Log Home Floor Plans from our Partners
If you're looking for design inspiration, you're in the right place. Here you will find hundreds of free log home house plans from our log home provider partners. If you see something you like, you can reach out to that provider directly for more information on how to build your perfect log home.

Log Home Styles
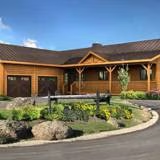
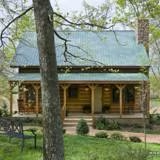
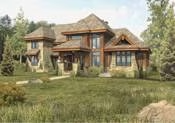
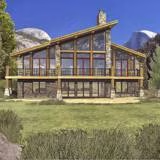
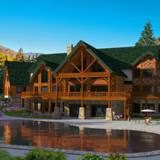
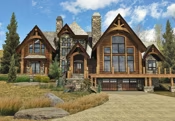
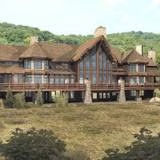
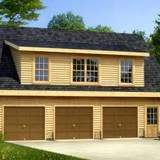
The 3-bedroom Raven's Nest timber home plan by MossCreek features a hybrid exterior of stone, stain washed timber, and a galvanized metal roof. Inside, the house has a main-level master bedroom suite…
The 3-bedroom Meet Me On The Mountain timber home plan by MossCreek Designs features a large great room, vaulted ceilings, exposed timber trusses, a large terrace, open concept kitchen/dining space, …
The compact 2-bedroom Mayfly timber home plan by MossCreek Designs features full master suites on both levels, open kitchen and dining area, great room, and an outdoor living room.
The 3-bedroom Distant Journey timber home plan by MossCreek Designs features a second-level master bedroom, an open concept kitchen/dining/great room, and exterior board & batten detailing.
The 3-bedroom Daybreak timber home floor plan from Moss Creek Designs has a great room with exposed timbers, an open concept kitchen/living space, a terrace, covered porch, open loft, and upper level…
The 3-bedroom Carolina timber home plan by MossCreek Designs features an open concept kitchen/dining area, a large great room, exposed timber trusses, an open loft, decks, porches, and exterior timbe…
The 3-bedroom Bucktail timber home plan by MossCreek Designs is perfect for building on a sloped site. The home features an outdoor living area with fireplace, open loft, great room, covered porch en…
The 3-bedroom Birch Carriage House home plan by MossCreek Designs features an open concept kitchen/dining/living area, a garage with carriage-house doors, an upper level den, and ground-floor master …
Custom Log Home Plan (Lisle) by Davidson Log & Timber Artisans
Meadow View Home Plan by Countrymark Log Homes
Pleasant View Home Plan by Countrymark Log Homes
With natural stone and hand-hewn log walls, The Big Acorn Hollow home plan from Winterwoods Homes is a classic hybrid featuring a covered outdoor living space with stone fireplace.
Constructed from 19th Century timber, the Appleberry antique log cabin provides the ideal romantic getaway spot at your favorite lake or mountain.






















