Log Home Floor Plans from our Partners
If you're looking for design inspiration, you're in the right place. Here you will find hundreds of free log home house plans from our log home provider partners. If you see something you like, you can reach out to that provider directly for more information on how to build your perfect log home.

Log Home Styles
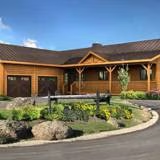
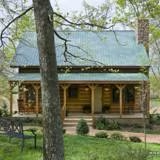
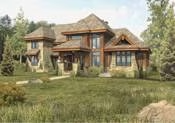
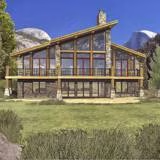
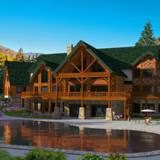
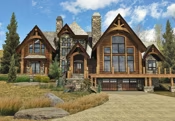
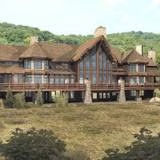
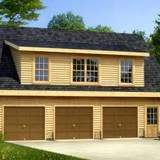
At over 10,000 square feet, the Rockledge home plan from Winterwoods Homes is a grand, luxury log and timber hybrid home featuring dramatic rain collecting pools and waterfalls.
The mountain-style White Rock Falls home plan from Winterwoods Homes features luxury amenties in a rustic hybrid design.
The Torry Ridge home plan from Winterwoods Homes is distinguished by natural stone fireplaces on each level, a large gourmet kitchen, and a wet-bar equipped kitchenette.
The Old Coppermine home plan from Winterwoods Homes features antique barn wood siding, natural stone accents, an open great room with a massive fireplace, and a covered outdoor living space with scre…
Truly a luxury home, the unique Dobie Mountain Lookout from Winterwoods Homes is distinguished by a three-story viewing tower accessible via an elevator and antique oak spiral staircase.
Winterwoods Homes' Chimney Rock home plan features hand-hewn log walls, interior/exterior timber frame bents, a gourmet kitchen with pantry, a covered outdoor living space, and private guest quarters…
The luxurious 6,000 square-foot Big Nelly Lodge home plan from Winterwoods Homes is distinguished by a stone terrace with a timber arbor, a grand great room, an outdoor kitchen/entertainment area, an…
Winterwoods Homes' Hollowhorn Run home plan has 21st Century amenities with a 19th Century style, with a gourmet kitchen, a large stone fireplace, and a main-level master suite.
At 7,000 square feet, the luxury Sugan Run Grange home plan by Winterwoods Homes is distinguished by dramatic soaring timber bents, hand-hewn log walls, a large gourmet kitchen with pantry, tall mah…
Winterwoods Homes' Plumstead Grange home plan is a true luxury timber frame home, featuring separate guest quarters and an entertainment lanai.
Winterwood Homes' Durham Run Grange home plan is a true luxury hybrid log and timber home with a private library, a large gourmet kitchen and pantry, a media room, massive stone fireplace and exercis…
Inspired by 19th Century designs, the Dark Hollow Run home plan from Winterwoods Homes is ideal for entertaining family and friends with its open entertainment area, gourmet kitchen and upper-level m…
Winterwoods Homes' Teaberry plan evokes the feel of 18th century frontier homesteads, with antique log walls, stucco siding, and reclaimed barnwood ceilings.
At over 5,000 square feet, the Silver Creek is a luxury log home featuring reclaimed barnwood siding, natural stone accents, and a lower level sports & entertainment suite.
The 2,500 square-ft. Pumpkin Creek Cottage from Winterwoods Homes features antique logs and timber framing, natural stone accents, and a distinctive standing seam roof and siding.






















