Log Home Floor Plans from our Partners
If you're looking for design inspiration, you're in the right place. Here you will find hundreds of free log home house plans from our log home provider partners. If you see something you like, you can reach out to that provider directly for more information on how to build your perfect log home.

Log Home Styles
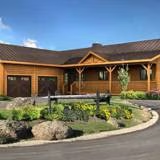
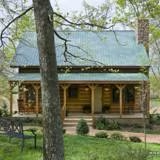
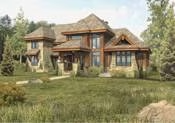
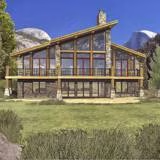
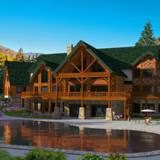
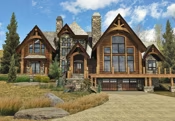
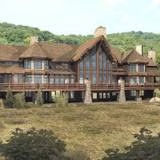
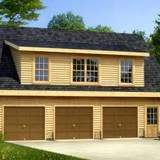
Sophisticated design married with functionality distinguish the Fair Oaks floor plan.
The bedrooms and the bath are one story living space while the great room is made expansive by a cathedral ceiling and support beams with a loft over the kitchen area.
Square Footage: 1865 Bedrooms: 3 Bathrooms: 1.5
Square Footage: 2277 Bedrooms: 2 Bathrooms: 2.5
The versatile layout affords the ability to offer both social gathering event space and intimate settings.
The Sagamore... Alta's classic and timeless design features a spectacular expanse of glass.
The 3-bedroom Cumberland Trace timber home plan by MossCreek Designs features an open loft, a great room with a stone fireplace, a large wraparound porch, and open concept kitchen/living space, and…























