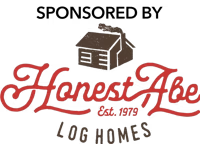Luxury Log Home Floor Plans
Go big or go home! These luxury log home floor plans are large, grand and perfect for your second-home getaway. Even if these luxury homes are out of your budget, we can all dream, right? Search through our free house plans to find the home you can't live without.

The Pleasant Grove log home design boasts an impressive 3,187 square feet of thoughtfully crafted living space.
This is our most elaborate and detailed timber home series. It is designed for the customer who understands the beauty of timber and wants the best of the best. The added wall height and craftsman …
This is our most elaborate and detailed timber home series. It is designed for the customer who understands the beauty of timber and wants the best of the best. The added wall height and craftsman …
This is our most elaborate and detailed timber home series. It is designed for the customer who understands the beauty of timber and wants the best of the best. The added wall height and craftsman …
Set high above the resort town of Wolfeboro, New Hampshire, the Mountain View Lodge is the perfect rustic retreat for family and friends to gather at any time of the year. This hybrid home features a…
The lodge style Berkshire from Estemerwalt Log Homes combines indoor and outdoor living spaces with ample room for entertaining.
The extraordinary Telluride Heights harmonizes function and form while showcasing the finest amenities in log home design.
This four bedroom home showcases sophisticated wood home living. The functional first floor is pure comfort and captures incredible views from each room.
The Wellington timber home floor plan from Wisconsin Log Homes is over 5,000 sq.ft., and features 4 bedrooms, 5 bathrooms, a screened porch, main-floor master bedroom suite, mudroom, laundry, pantry …
The Citadel is a designer showcase with many innovative design features.
With a total of 3,727 sf., the Desocio Residence features an open loft area upstairs overlooking the first floor great room.
The 4-bedroom Ashlock log home plan by Honest Abe Log Homes, Inc. can be built using logs or a timber frame. Features include a great room, open concept kitchen, first-floor master bedroom suite, a …
This personalized version of Wisconsin Log Homes’ popular Alpine Meadow II was designed for a laid-back lifestyle and lakeside fun.
A house with lots of history and personality, this custom log home was renovated twice to fit its owners’ growing family and incorporates sophisticated architectural character and unique rustic detai…
A personalized version of Wisconsin Log Homes’ popular Jackson design, this four bedroom home showcases the finest amenities ideal for sophisticated wood home living.
A family getaway home, the Waters Edge was designed and built by Wisconsin Log Homes around entertaining and gorgeous lake views.
The striking asymmetrical architecture of the Grandview exhibits popular hybrid elements with unique modern flare.
A V-shaped footprint is efficiently designed to take full advantage of space, resulting in a comfortable, stylish home.























