Log Home Floor Plans from our Partners
If you're looking for design inspiration, you're in the right place. Here you will find hundreds of free log home house plans from our log home provider partners. If you see something you like, you can reach out to that provider directly for more information on how to build your perfect log home.

Log Home Styles
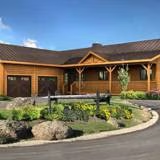
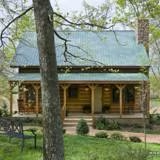
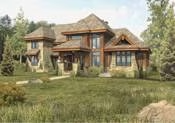
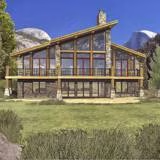
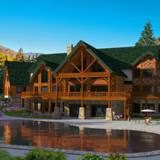
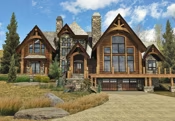
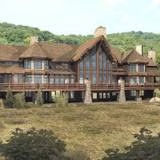
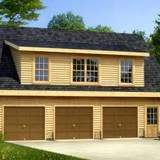
This log garage floor plan by Big Foot Log & Timber Homes can be customized to accommodate 1-3 cars and have a second story for an office, storage or apartment.
Perfect for hillside lots or any land with a view, the 2,035 sq. ft. Ashton is well-designed with excellent separation of space.
The Buffalo Creek Cabin from Winterwoods Homes is a classic rustic cabin, replete with a 2-car garage, a gourmet kitchen, and an outdoor entertainment area with a stone fireplace.
The Lexington, a two-bedroom timber home plan from Hochstetler Milling Ltd.






















