Log Home Floor Plans from our Partners
If you're looking for design inspiration, you're in the right place. Here you will find hundreds of free log home house plans from our log home provider partners. If you see something you like, you can reach out to that provider directly for more information on how to build your perfect log home.

Log Home Styles
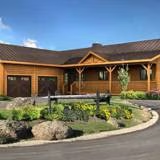
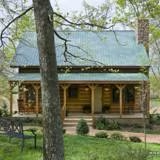
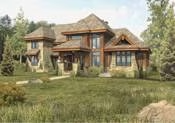
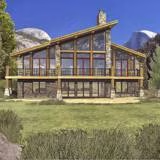
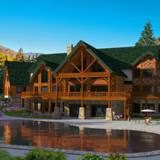
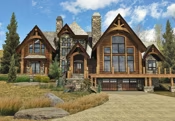
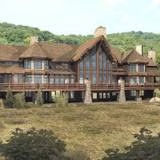
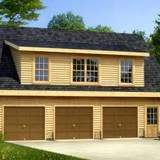
This 2-level hybrid home from Winterwoods Homes boasts natural elements including a hand-carved poplar bark facade, a large stone fireplace, and dramatic timber frame bents on both the interior and e…
Winterwoods Homes' Checkerberry home plan is perfect for entertaining family and friends with large fireplaces both indoor and outdoor, a large outdoor entertainment area, and a 3-car garage.
Stoney Brook Log Home Plan by Countrymark Log Homes
The Cozy Retreat timber frame floor plan by Timbercraft is a two-story, 576 sq.ft. timbered hideaway. Features include upper floor living space with a 2-car garage below.
This design features an open floorplan with 3 bedrooms, 2 ½ baths, wrap around porches and large great room.
The 2-bedroom Outfitter I timber home plan by MossCreek Designs features a large vaulted Great Room, exposed timbers, an open kitchen, open loft space, a rec room, porch and optional detached garage.…
The Elm Carriage House floor plan by MossCreek Designs is a compact layout combining a 3-car garage on the lower level with a 2-bedroom, 2-bath living area above featuring exposed timbers, a large li…
The estate-sized 5-bedroom Chinook Lodge home plan by MossCreek Designs features a large great room, exposed log trusses, open loft, an open concept kitchen/dining area, terrace, screened porch, seve…
The rustic 3-bedroom Roaring Fork II timber home plan by MossCreek Designs features a large rear porch, 2 main-level master bedroom suites, an open loft, and a bunk room and bathroom on the upper lev…
With the use of natural materials of wood, stone, and glass, the Roaring Fork is the perfect small rustic home.
The western-style, 3-bedroom Rivermyst timber home plan by MossCreek Designs features open plan with a main-level master bedroom suite with private deck, an open loft with a bridge overlooking the g…
The large-scale, 4-bedroom Pronghome Lodge home plan by Moss Creek Designs features stone pillars, a heavy wood truss entryway, a main-level master bedroom, a 2-story great room, a wraparound balcony…























