Log Home Floor Plans from our Partners
If you're looking for design inspiration, you're in the right place. Here you will find hundreds of free log home house plans from our log home provider partners. If you see something you like, you can reach out to that provider directly for more information on how to build your perfect log home.

Log Home Styles
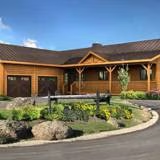
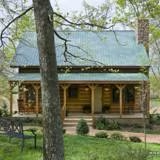
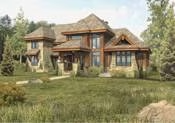
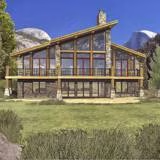
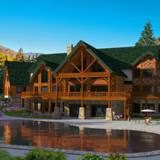
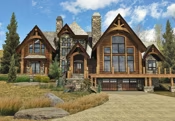
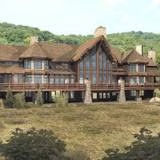
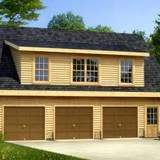
The Sierra Vista is everything the contemporary home owner could want.
The 3-bedroom Puyallup Lodge home plan by MossCreek Designs features a half-vaulted great room, exposed log trusses, an open kitchen/dining area, tapered stone piers, a screened porch, and a main-lev…
The 3-bedroom Badger Pass timber home plan by MossCreek Designs features a vaulted great room, exposed timber trusses, and open concept kitchen/dining area, exterior cedar shake, a screened porch, an…
Fiddle Hill Log Home Plan by Real Log Homes
The Elkmont is a simple yet contemporary design offering an open great room with large windows and a cathedral ceiling that bring the outside in. A master suite is on the main floor with two addition…
The Ashville by Moosehead Cedar Log Homes - 2 Bedrooms, 2 Baths, 2 Floors






















