Log Home Floor Plans from our Partners
If you're looking for design inspiration, you're in the right place. Here you will find hundreds of free log home house plans from our log home provider partners. If you see something you like, you can reach out to that provider directly for more information on how to build your perfect log home.

Log Home Styles
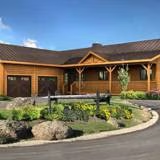
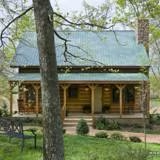
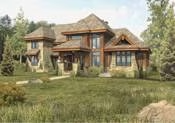
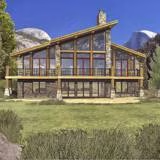
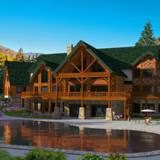
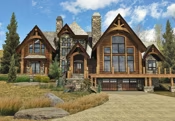
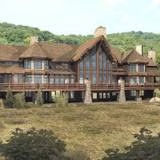
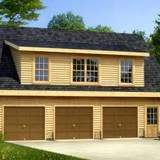
Augusta Log Home Plan by Real Log Homes with cathedral great room ceilings.
This log home offers plenty of space to satisfy any log home dreamer's desires and is versatile enough to fit virtually any setting.
Square Footage: 2167 Bedrooms: 1 Bathrooms: 2
You immediately feel welcome as you enter this charming home.
This is a one level ranch style log home floor plan with three bedrooms, two baths and an attached two car garage.
The exterior is simple and clean as well with a nice size covered front porch with enough room for a couple of rocking chairs or a porch swing.























