Log Home Floor Plans from our Partners
If you're looking for design inspiration, you're in the right place. Here you will find hundreds of free log home house plans from our log home provider partners. If you see something you like, you can reach out to that provider directly for more information on how to build your perfect log home.

Log Home Styles
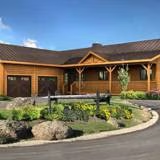
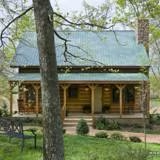
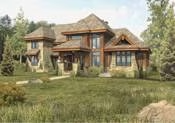
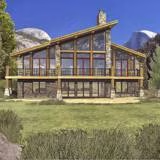
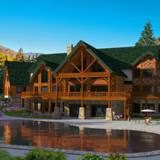
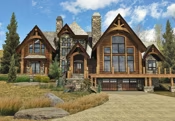
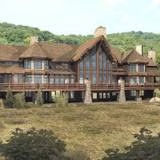
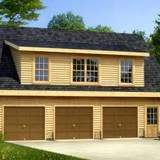
Square Footage: 2207 Bedrooms: 3 Bathrooms: 2.5
Square Footage: 2048 Bedrooms: 3 Bathrooms: 2
Square Footage: 2296 Bedrooms: 3 Bathrooms: 3.5
Square Footage: 1299 Bedrooms: 2 Bathrooms: 2
Square Footage: 1299 Bedrooms: 2 Bathrooms: 2
The Plumadore from Estemerwalt Log Homes has four bedrooms, two full baths and 2,520 square feet. This unique home features a distinctive tower that sets it apart from many designs in the log and tim…
Square Footage: 3000 Bedrooms: 2 Bathrooms: 2.5
Square Footage: 5112 Bedrooms: 3 Bathrooms: 4
Square Footage: 3233 Bedrooms: 3 Bathrooms: 2.5
Pineridge is the perfect example of how too much of a good thing can be wonderful. The expansive three-story design, which offers over 16,000 square feet of living space, will instantly wow you and a…
Square Footage: 4011 Bedrooms: 5 Bathrooms: 4.5
Starting at 2000 sq ft, these log and timber frame designs are sure to hit the sweet spot for many in terms of size.
Starting at 2000 sq ft, these log and timber frame designs are sure to hit the sweet spot for many in terms of size.
Whether it's an out-building, a small cottage or backwoods lodge, these are our small log cabins.























