Log Home Floor Plans from our Partners
If you're looking for design inspiration, you're in the right place. Here you will find hundreds of free log home house plans from our log home provider partners. If you see something you like, you can reach out to that provider directly for more information on how to build your perfect log home.

Log Home Styles
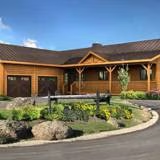
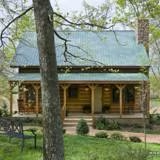
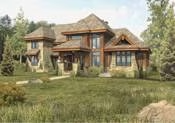
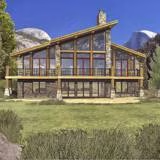
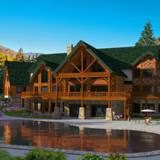
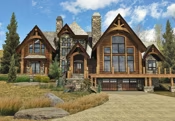
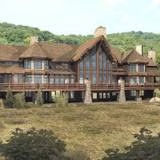
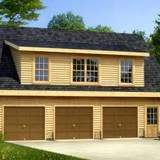
"The Lakehouse" is another Golden Eagle Log & Timber Homes project home, like the Double Eagle and the Country's Best Showcase homes. This home has been featured in a number of magazines and websites.
The luxury Big Sky log home floor plan from Golden Eagle Log & Timber Homes features 5 bedrooms, 7 bathrooms in nearly 10,000 square feet of living space. The home features a dramatic great room, thr…
The luxury Acadia home plan by Golden Eagle Log & Timber iHomes is really unique with octagon shaped rooms and 5 master bedrooms. This home also has an optional lower level contributing an additional…
The Crested Butte, a three-bedroom timber home plan from PrecisionCraft Log & Timber Homes.
Woodcrest Log Home Plan by Countrymark Log Homes
Salem Ridge Home Plan by Countrymark Log Homes
Mountain View Home Plan by Countrymark Log Homes
Georgia Home Plan by Countrymark Log Homes
Blue Ridge Home Plan by Countrymark Log Homes
The compact Oak Carriage House floor plan by MossCreek Designs features a 2-car garage on the lower level and a one bedroom home on the upper level. Exterior timber, stone, board and batten, and shi…
As the perfect family lodge, the design features 5 bedrooms, 5 1/2 baths, with a master on the main level.























