Log Home Floor Plans from our Partners
If you're looking for design inspiration, you're in the right place. Here you will find hundreds of free log home house plans from our log home provider partners. If you see something you like, you can reach out to that provider directly for more information on how to build your perfect log home.

Log Home Styles
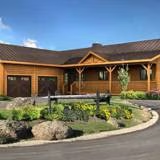
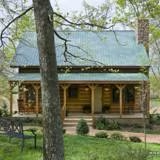
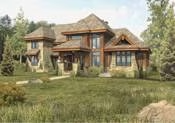
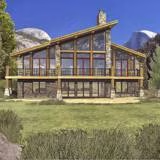
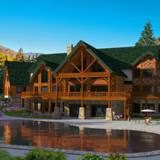
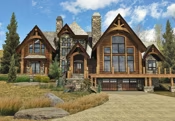
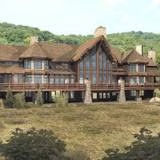
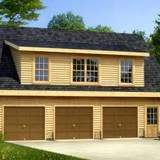
At 1,844 sq. ft, the Piedmont boasts superior design and energy efficiency.
One of our newest models, the Northcliff has quickly become a customer favorite!
The Newton defines the ranch style home. With 3 bedrooms, 2 baths and separate laundry room on one floor, life is made easy.
The Labrador has made dreams come true. More than 2500 square feet, this model is spacious and comfortable.
The Denver is very practical, and designed for those who favor the open room concept.
The Dakota is a favorite in Timber Block’s Classic Series.
The Green Woods’ thoughtful design and attention to detail make it a log home ideal for both day-to-day living and entertaining.
The 3-bedroom Elwood hybrid log & timber home plan by 1867 Confederation features log walls on the exterior and a timber frame design inside. This home also includes a covered deck, a mix of wood wal…
The Homestead Log Home Floor Plan by 1867 Confederation Log Homes.
The Hillcrest is full of surprises. It almost looks like a bungalow from the entry – but in fact it’s two stories – and a finished basement to boot!
This 2370 sq ft, story-and-a-half home features the master bedroom on the main floor and 2 additional bedrooms with their own private ensuites upstairs. The open loft looks down to below in the livin…
Keen Log Home Floor Plan from Log Homes of America
Robinson Log Home Floor Plan from Log Homes of America
Peacock Log Home Floor Plan from Log Homes of America
Park Vista Log Home Floor Plan from Log Homes of America
Lewis Log Home Floor Plan from Log Homes of America
The Sebec cedar log home might not seem like a large house at just over 1500 sq. ft., but once inside you can see how the spectacular design make it feel much larger than it is.
The Bonanza Cedar Log Home is a 2 story home with 3,365 sq. ft. featuring 4 bedrooms and 4 baths.























