Log Home Floor Plans from our Partners
If you're looking for design inspiration, you're in the right place. Here you will find hundreds of free log home house plans from our log home provider partners. If you see something you like, you can reach out to that provider directly for more information on how to build your perfect log home.

Log Home Styles
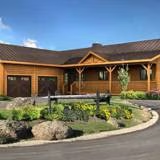
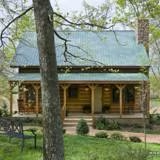
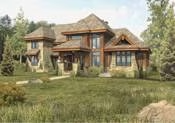
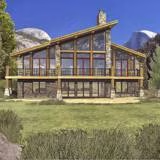
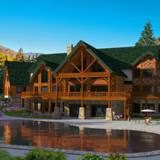
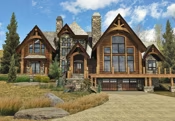
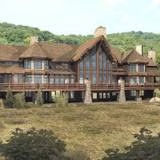
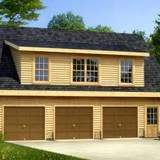
The Canyon Falls from Original Log Cabin Homes features 3 bedrooms, 2 bathrooms and a wraparound porch.
With 1,288 sq. ft., two bedrooms and two bathrooms, this is barn home living at its finest.
The Sunapee design features 5 bedrooms and 3.5 baths throughout the three levels of the home, with a master suite on the main level.
The Bitterroot is a true rustic American style home. The design features 3 bedrooms, 3.5 baths, and a master suite on the main level.
The 2,906 square foot Franklin floor plan from Estemerwalt Log Homes features four bedrooms, three baths with a generous amount of gathering space on the first floor.
The Tioga floor plan from Estemerwalt Log Homes is unique with its mix of roof lines, bridge across the foyer and great room, flex room above the two-car garage and lots of outdoor decks for soaking …
Using proper window placement and a classic log home layout, the Clearfield floor plan from Estemerwalt Log Homes offers efficient use of space in its 1,327 square feet with three bedrooms and one ba…
The one-level living Sullivan floor plan from Estemerwalt Log Homes offers plenty of space for interacting, but also offers quiet refuges as well. The master suite is buffered from the great room, ki…
The Cambria floor plan from Estemerwalt Log Homes is chock full of charisma, with a generous 2,752 square feet of living space divided among two-stories, three bedrooms, and two and a half baths.
The two-story Cameron design from Estemerwalt Log Homes has 2,223 square feet of living space, 3 bedrooms, and 2.5 bathrooms. The two-story design features three bedrooms, two and a half baths and a…
With three bedrooms, two baths and 2,023 square feet of living space, the Allegheny floor plan from Estemerwalt Log Homes is a traditionally styled log home with a proven floor plan that's efficientl…
The Millview from Estemerwalt Log Homes features 4 bedrooms, 3.5 baths in a spacious, ranch-style log home that is perfect for retirement.
The classic Huntington floor plan from Estemerwalt Log Homes features 4 bedrooms, 3 full baths, 2 half baths and a stately exterior design dominated by a cross gabled roof line with multiple dormers.
This unique custom home is 2,124 sq. ft. of full log wall construction with squared timbers and stone accents for a rustic feel.
With 3 bedrooms, 3 bathrooms, and ample amount of entertaining and storage space, this couple's dream become reality with the help of Hochstetler Log Homes.
The Stayer's home tour and floor plan is custom designed to offer outstanding practicality and convenience.
The Nytko plan is based off of the McKay model, only flipped with a breezeway and garage added.
The Livengood plan is 3 bed, 2.5 bath home that is energy-efficient with a radiant heating system in the floors. Other unique features include barn-style interior doors, granite counter tops and bath…




















_701_2019-12-19_10-18-297x150.avif)

