Log Home Floor Plans from our Partners
If you're looking for design inspiration, you're in the right place. Here you will find hundreds of free log home house plans from our log home provider partners. If you see something you like, you can reach out to that provider directly for more information on how to build your perfect log home.

Log Home Styles
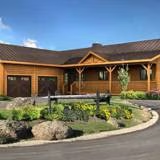
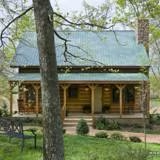
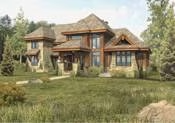
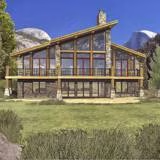
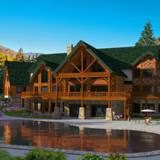
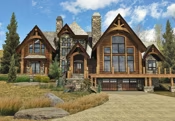
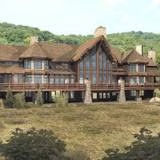
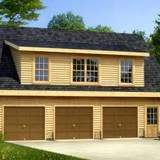
The Memphis is a large open concept design with 3 bedrooms and 2 1/2 baths.
The 3-bedroom White Cliff timber home plan by Wisconsin Log Homes features contemporary architecture that includes massive log trusses and beams, plaster, stone, log-trimmed windows, a stone waterfa…
Interlocking gables create an exciting profile for this 3- bedroom home.
This rambling home is a definite people-pleaser. Luxurious master bath, walk-in closets, large living room with a central fireplace.
The Kinsman offers 3 bedrooms and 2 1/2 baths, an open concept design with loft, and a large farmer’s porch.
This beautiful Katahdin Cedar Log Home was the first log home featured on the television show, Extreme Makeover: Home Edition. It features three levels with a gazebo and large wraparound decks offeri…
The Edgewood is an exceptional design that features multiple glass prows accentuated by unique, complementary materials such as buffalo-planked siding with chink line.
The 2-bedroom Livingston log home model from Honest Abe Log Homes features a vaulted ceiling, an L-wrap porch, and a back deck.
Simple elegance and common-sense functionality come together to make the Darlington a home for any family.
The Bellewood’s striking cathedral windows are just the beginning of its special features.
The Algood Log Home Plan by Honest Abe Log Homes, Inc. has two bedrooms, a cathedral ceiling, an open loft and a wraparound deck.
The Chateau cedar log home by Katahdin is beautifully designed and inspired by mountain-side chateau's that are so desirable. This particular log home is much larger than your typical chateau with ov…
The Montana is just like its namesake—large and sprawling.
The one story 1,904SF Appalachian floor plan offers three bedrooms, two baths, an open living room-kitchen combination, eating nook and a separate dining room with an L-wrap porch, partially screened…
The Bristol II is an update to our always popular Bristol. To meet the needs of today's growing families, the Bristol II has a second bathroom and can be converted easily from a two bedroom to a thre…
The Fairfield from the No-Change series is one of Coventry’s more popular designs.
The 1,820 sq. ft. Katahdin cedar log home kit features 3 bedrooms and 2 baths. It is 1 floor with a Purlin Truss combo roof and 2 front porches. The cathedral ceiling in the center of the log home ma…























