Log Home Floor Plans from our Partners
If you're looking for design inspiration, you're in the right place. Here you will find hundreds of free log home house plans from our log home provider partners. If you see something you like, you can reach out to that provider directly for more information on how to build your perfect log home.

Log Home Styles
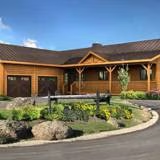
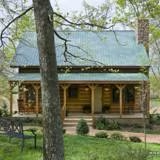
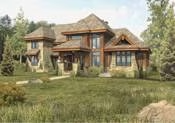
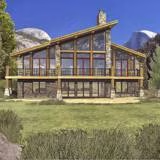
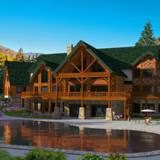
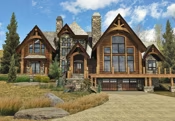
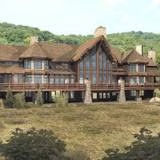
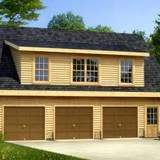
Our Bunkie was specially designed for the kids, with two identical, separate units to provide a his and hers space, with the boys on one side, and the girls the other. Each separate side has its own …
This attractive ranch style home offers it all.
This charming ranch’s open concept plan offers easy contemporary living.
This stylish home offers shed and gabled dormers in the two upstairs bedrooms and a centered large gabled dormer with step windows to bring in the light to the living area below.
The Moose Lodge log home from Katahdin Cedar Log Homes is the ideal mountain or lakeside home. With ample deck space, an enclosed porch and tons of glass, the design lends itself to the most spectacu…
An ideal starting point for many dream homes, the versatile Haven Cove can be modified to fit your personal needs and style.
Varied roof lines and strategic placement of various building materials, colors and textures create a dramatic exterior for this hybrid masterpiece.
The Fox Point features a well-designed open floor plan with a fabulous first-floor master bedroom.
Natural materials and complementary colors unite to create this hybrid log home.
This signature log home features an open floor plan with floor-to-ceiling windows, canopy porch, private first floor master bedroom, and two bedrooms, full bath and loft upstairs. A hybrid mix of log…
This exclusive hybrid log home combines hand-peeled log, stone, shake and other natural building materials.






















