Log Home Floor Plans from our Partners
If you're looking for design inspiration, you're in the right place. Here you will find hundreds of free log home house plans from our log home provider partners. If you see something you like, you can reach out to that provider directly for more information on how to build your perfect log home.

Log Home Styles
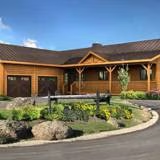
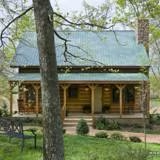
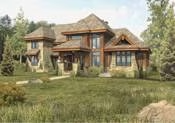
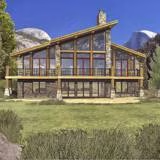
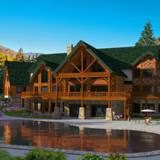
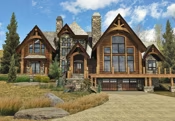
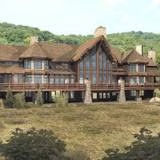
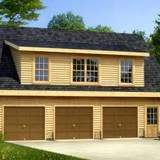
An efficient two story design boasts an open concept kitchen, dining, and living room open to the deck.
A V-shaped footprint is efficiently designed to take full advantage of space, resulting in a comfortable, stylish home.
This elegant stone and timber abode focuses on comfort and style all in one level.
A fresh take on log home design!
The 4-bedroom Redwood Falls timber home plan by Wisconsin Log Homes features a great room with full glass wall, covered patio, loft space with reading nook, and a first-floor master bedroom suite wit…
The 4-bedroom Cumberland timber home floor plan by Wisconsin Log Homes features a sunken great room, a stone canopy porch, laundry room and master suite with fireplace, private porch and curved wall…
Its covered porch wraps to an open deck where a wall treatment of windows and doors bring light and views into the home.
Perfect for showcasing the views this spacious prow-front open design features a wall of windows letting in lots of natural light bringing the outdoors in.
This cozy, chalet-style recreational cabin has just what a small family or a couple of friends would want in a weekend retreat!
The Ironwood is perfect for entertaining both inside and out with its four convenient entrance/exit doors and large wrap porch spaced designed to accommodate an indoor/outdoor fireplace.
The 2-bedroom Meridian timber home plan by Honest Abe Log Homes features an open concept kitchen/dining/living space, a great room, a large deck, porch, covered porch entryway, and upper level loft w…
The Aspen Log Cabin Plan by Honest Abe Log Homes, Inc., featured four bedrooms, three bathrooms, a cathedral ceiling and wide wraparound deck.
A unique twist on traditional ranch design, the Kodiak Trail III blends classic rustic style and a fresh open concept.
Masterfully designed for luxurious indoor and outdoor living, the St. Claire II offers refreshing space for relaxing and entertaining.
This French Country style home combines a tasteful blend of rich building materials and intriguing architecture.
Designed for luxurious living both indoors and out, this exclusive hybrid features a stunning first-impression with the foyer open to the great room's magnificent views.























