Log Home Floor Plans from our Partners
If you're looking for design inspiration, you're in the right place. Here you will find hundreds of free log home house plans from our log home provider partners. If you see something you like, you can reach out to that provider directly for more information on how to build your perfect log home.

Log Home Styles
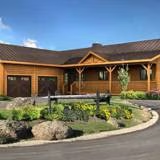
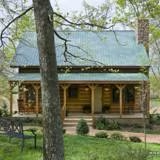
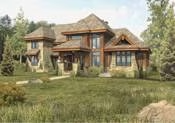
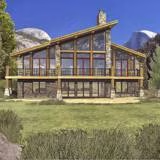
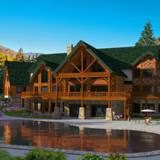
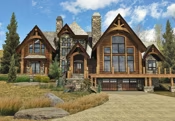
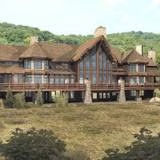
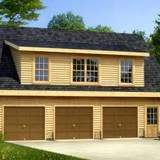
The owners wanted a retreat on the shores of this lovely lake that had the look and feel of a cabin built long ago. True North Log Homes and the builder were able to give them just what they wanted!
The Citadel is a designer showcase with many innovative design features.
In addition to the many creative design features, our home's open concept is what is most enjoyable.
The Aspen provides a wonderful ambience with panoramic views for entertaining indoors and out.
This home allows for comfort and relaxation after a long work week. An open-concept dining and great room area, with soaring cathedral ceilings, offers views of the lake, forest and skies from anywhe…
The Monticello Tiny House floor plan can be built in any log style. None of the 624’ SF are wasted.
Guests enter the Westport across a wide front porch and through a foyer complete with power room and staircase access to the second floor.
The Eagledale is one of Honest Abe’s most popular plans.
The Clayton Cabin was custom designed for beauty, efficiency, elegance and aging in place.
The Wilson Residence is a modified Honest Abe Bellewood plan.
With 2,400 SF of living space, the Paris Vacation Cabin features an open loft area upstairs overlooking the first floor great room.
With a total of 3,727 sf., the Desocio Residence features an open loft area upstairs overlooking the first floor great room.
The Smith Residence plan can be constructed of any of Honest Abe’s log styles or as a timber frame home.
This custom dovetail D-log home on Gaston Lake, N.C., is an original design by Honest Abe Log Homes.
The 4-bedroom Ashlock log home plan by Honest Abe Log Homes, Inc. can be built using logs or a timber frame. Features include a great room, open concept kitchen, first-floor master bedroom suite, a …
The plan was first place winner for the Excellence in Home Design in the category of Outstanding Model Log Home Sales Center.
The 3-bedroom Mountain Lakes from Coventry Log Homes is a traditional cape style home with the most popular options.
This small home design is perfect for those who would trade more space for an open kitchen/dining and living area than the bed and bath.























