Log Home Floor Plans from our Partners
If you're looking for design inspiration, you're in the right place. Here you will find hundreds of free log home house plans from our log home provider partners. If you see something you like, you can reach out to that provider directly for more information on how to build your perfect log home.

Log Home Styles
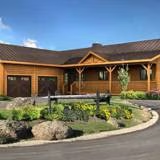
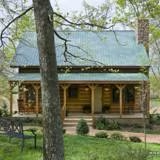
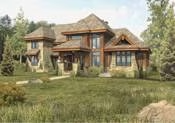
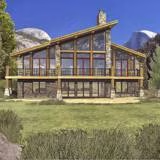
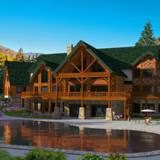
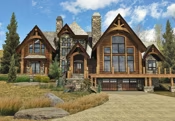
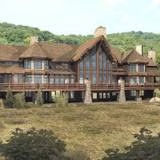
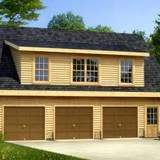
Completely surrounded by 2,156 square feet of covered porches, the Deerfield blends into its natural surroundings while its unique, rustic architecture makes a bold statement.
The rustic, 3-bedroom Grayson Peak timber home floor plan by Wisconsin Log Homes is a ranch-style home with a spacious great room, patio, office, laundry room, storage and master suite with private p…
This model is modified from the Hanover Craftsman Series design.
This plan is distinguished by its large windowed shed dormer which opens the loft space.
The Modified Madison plan features 3 bedrooms and 2 baths.
The 6-bedroom Rose Wild Estate II luxury lodge floor plan by Wisconsin Log Homes features a large kitchen, butler's pantry, bar, game room, wine room, theater, gym, and walkout basement. The main-flo…
Timeless and luxurious, the Cascade displays a sophisticated approach to rustic, modern-day living.
An idyllic design built around fabulous property views, the captivating Star Valley displays creative design concepts and a functional floor plan perfect for everyday life and entertaining guests.
The Pinebluff log home from Honest Abe Log Homes features a breakfast nook, a central covered porch, a mudroom, and attached 2-car garage.
This home is featured in the September 2008 issue of Log Home Illustrated. Its practical elegance is a favorite of many and a great source of inspiration.
High in style and slightly scaled down from our popular Cheyenne plan, the Cheyenne II offers maximum rustic living and full amenities within a modest footprint.
This striking family estate offers the finest amenities for luxurious and active log home living. A centrally located grand two-story great room anchors the center of the main level and sets a high s…
Easy and comfortable describes this model. Just right for downsizing or the starter home this home features a cathedral ceiling over the open concept area.
A spin-off of our Grandview design, this unique hybrid home combines striking modern architecture and an easy-living floor plan.
This single-level hybrid design naturally evolved from Wisconsin Log Homes’ two-story Chamberien plan.
At nearly 3,000 square feet, the fully customizable Glenrock floor plan from Honest Abe Log Homes features a wraparound deck and a covered gazebo.
The Tamarack melds together an eclectic mix of natural materials and contemporary design concepts.
The Northwood is a great design for someone looking for a starter home, a getaway retreat, or just looking for an affordable home option.























