Log Home Floor Plans from our Partners
If you're looking for design inspiration, you're in the right place. Here you will find hundreds of free log home house plans from our log home provider partners. If you see something you like, you can reach out to that provider directly for more information on how to build your perfect log home.

Log Home Styles
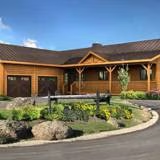
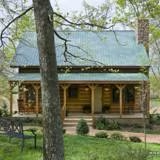
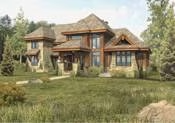
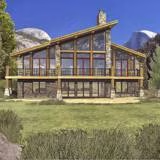
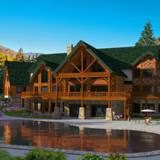
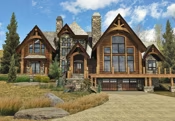
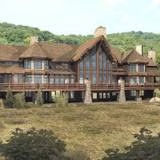
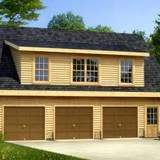
The Acadian log home from Katahdin Cedar Log Homes features 3 bedrooms and 2 bathrooms on 2 floors.
Classic styling and beautiful architecture highlight this cedar log home kit by Katahdin.
Elegantly simple, the Berwick offers over 2,000 sq. ft of log home living with 3 bedrooms and 2.5 baths.
This cozy 1 bedroom, 1.5 bath cedar log home kit is one of Katahdin's great options for a smaller home. The bedroom is in the loft with cathedral ceilings and there is a central stone fireplace and a…
This alluring, yet sensible design lives considerably larger than its modest square footage suggests with flowing public spaces, strategically positioned windows, and a luxurious patio equipped with …
This Appalachian style log home reflects a vintage feel with its wrap-around porch, shed dormers, simple lines, and mix of materials.
Live large with modest square footage! This three bedroom hybrid-style ranch offers an efficient floor plan with private split-bedroom design.
Efficiently planned space and luxurious outdoor living makes this captivating hybrid log home live much larger than its modest square footage suggests.
Square Footage: 5902 Bedrooms: 4 Bathrooms: 4.5
This charming log home floor plan features three bedrooms, an open kitchen and great room, and plenty of outdoor living space.
This French Country style hybrid is highlighted with a dramatic combination of vertical log, stone, arched windows and accent roof materials.
This one-level log home is sleek and sophisticated. Guests are greeted warmly in the sun-filled foyer room with ample closet space for belongings.
A conscientious effort to integrate green building materials and concepts into a modern, rustic design makes the Candria a refreshing place to call home.
A refreshing, contemporary arrangement of natural building materials and bold architectural elements make the Chambeau appealing from every angle.
Wildrose Log Home Plan by Honest Abe Log Homes, Inc. features an open great room, office/den and garage.























