Log Home Floor Plans from our Partners
If you're looking for design inspiration, you're in the right place. Here you will find hundreds of free log home house plans from our log home provider partners. If you see something you like, you can reach out to that provider directly for more information on how to build your perfect log home.

Log Home Styles
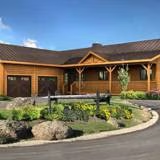
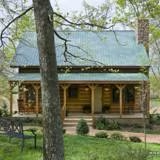
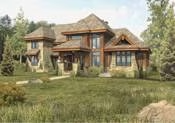
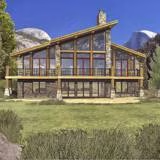
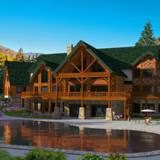
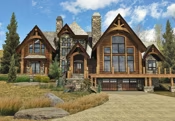
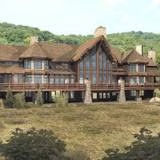
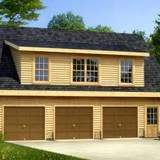
An exceptional addition to our luxury home collection, the Pendleton Estate showcases the most elite amenities and architecture for today’s modern lifestyles.
Unique angles, exceptional architectural details, and a non-traditional open concept make both indoor and outdoor living a fresh experience in this log home floor plan.
Enjoy nature's wondrous pleasures in this sprawling, western-style ranch.
This striking log estate exhibits a tasteful blend of fresh contemporary styling and classic rustic architecture.
The 5-bedroom Rose Wild Estate luxury lodge home plan by Wisconsin Log Homes features a second-floor loft space with four private bedroom suites, private balconies. The main level includes a master b…
A moderately sized ranch, the Dunn Ridge is efficient in space, yet boasts today's must-have amenities with classic rustic style.
The luxurious 6-bedroom Summerset timber lodge floor plan by Wisconsin Log Homes features a large chef's kitchen, a wine room, rec room, billiards hall, and outdoor patio with pool, hot tub, pergola …
This cabin has the look and feel of the ole timers cabin in the mountains.
This three bedroom ranch style log home is distinguished by its architecturally stated front porch but it is also known for accommodations.
The Overlook cedar log home kit is very appropriately named. If you have a gorgeous piece of property, or simply want to enhance your view of your current property, this cedar log home is perfect for…
The 4000+ sq. ft. Western Luxury Cedar Log Home kit by Katahdin is one of the larger kits available.
The Contemporary is one of Katahdin’s 4000+ sq. ft. luxury cedar log homes. This home has 2 floors, 5 bedrooms and 3.5 baths. It is one of the most complex, but beautiful designs for a log home you w…
Woodsman Log Home Plan by Katahdin Cedar Log Homes
The Horizon cedar log cabin home is a symmetrical design featuring a Purlin Truss combination roof.
The Houston Log Home kit from Katahdin Cedar Log Homes has 3 bedrooms and 2 baths as well as a loft with a balcony overlooking a large living room. At just over 2,000 sq. ft., the Houston is very spa…
The Baltic Log Home floor plan boasts nearly 3,600 sq. ft. of luxury log home living. Attached 3 car garage completes this log home lifestyle for a large family or even twin home offices.
At over 2,500 sq/ft the Katahdin Cedar Log Homes plan number 01802 is a great home for a medium-size family. There are 3 bedrooms and 3 baths in 1.5 floors.























