Log Home Floor Plans from our Partners
If you're looking for design inspiration, you're in the right place. Here you will find hundreds of free log home house plans from our log home provider partners. If you see something you like, you can reach out to that provider directly for more information on how to build your perfect log home.
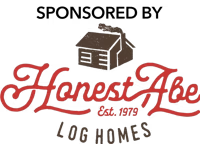
Log Home Styles
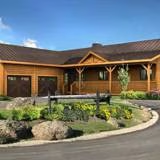
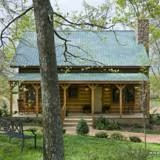
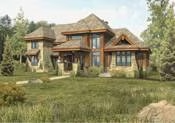
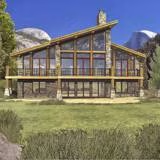
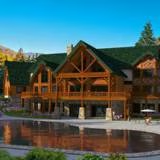
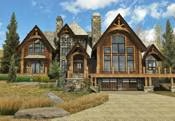
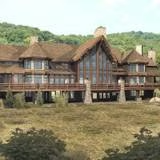
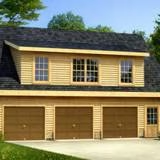
The Pleasant Grove log home design boasts an impressive 3,187 square feet of thoughtfully crafted living space.
Bigger isn't always better! That point is proven with this 1,331 square foot log cabin design.
Meet the Grand Summit Log Home, a stunning 3,008-square-foot log home that epitomizes modern elegance.
The Flintridge plan epitomizes the perfect blend of rustic charm and contemporary comfort, spanning a generous 1,334 square feet across a single story.
The Rivergate unfolds as a spacious two-story design, boasting 1,948 square feet of living area
The Greenwood floor plan presents an inviting single-story layout, spanning 1,512 square feet, making it an ideal choice for either a family residence or a vacation home.
Despite its modest footprint of 1,040 square feet, this small cabin exudes a sense of spaciousness and grandeur, thanks to clever design elements that maximize every inch of its layout.
The Roth plan is a testament to custom design, boasting a distinctive exterior that captivates the eye. Spanning 2,114 square feet, this residence exudes character and charm, with thoughtful details …
Nestled among serene landscapes, along a bustling city street or in a family-friendly suburban neighborhood, the Shiloh stands as a tranquil retreat, meticulously designed for relaxation.
The Waverly may be modest in size, but its design packs a punch, maximizing every inch of its two-story, 1,344-square-foot layout. This home exudes charm and functionality, with thoughtful features t…
The Creekside offers a compact yet functional living space with 960 square feet. This single-story home is designed for efficiency and comfort, with a layout that maximizes every square foot.
The Pinehurst presents a traditional log cabin exterior while offering modern living amenities within its 1,975 square feet. Boasting three bedrooms and 2.5 baths spread over two floors, this cabin p…























