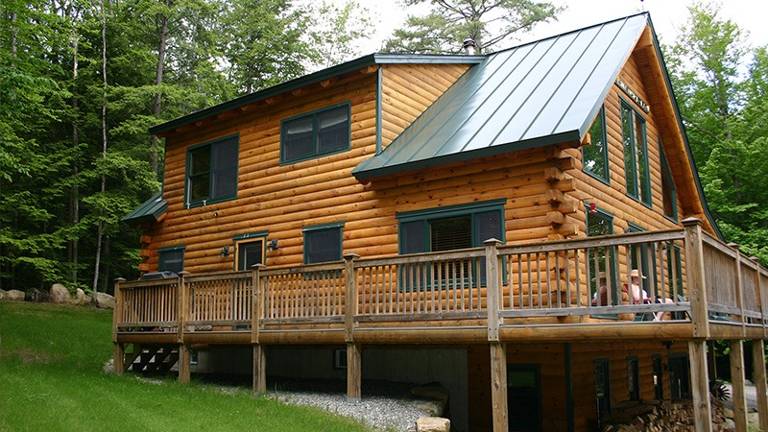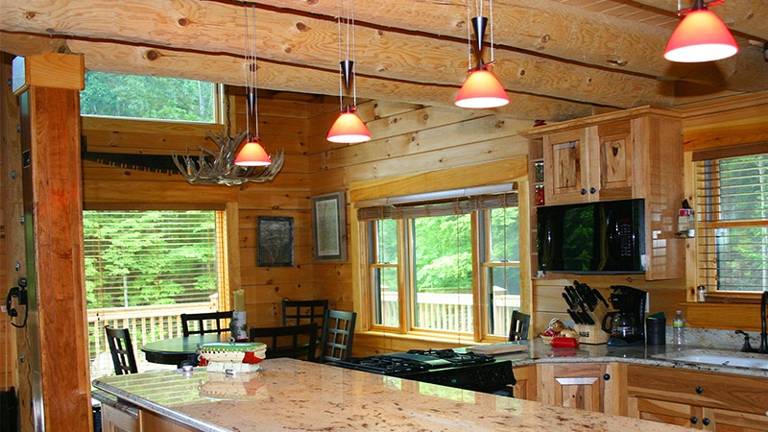Shangri-La Camp Floor Plan from Real Log Homes
The Shangri-La Camp (as the homeowner fondly calls it), is a modified version of Real Log Homes’ Augusta plan. Tucked in the New Hampshire woods, this is the perfect getaway! This cabin seamlessly melds rustic with sophisticated to create a warm and inviting log home.







Plan Details
Bedrooms: 3
Bathrooms: 3.0
Square Footage: 1488
Floors: 2
Contact Information
Website: http://www.realloghomes.com
Phone: +1 (800) REA-LLOG
Email: info@realloghomes.com
Email: info@whshomes.com
Contact: Get a Quote
The open design makes good use of the modest 1,488 square feet. The great room’s cathedral ceilings and large windows create an airy feel when you enter the home. Next to the dining area is a spacious kitchen with plenty of storage and counter space.
A large bathroom and bedroom are beyond the kitchen, providing some separation from the main living area. A small loft area provides a cozy sitting space at the top of the staircase and two more bedrooms on the second level finish the space, allowing plenty of room for guests.
You’ll notice in the 3D virtual tour of the home that the homeowner decided to remove the half bath on the first level and the additional bathroom on the second floor, which are in the original Augusta floor plan in exchange for a larger kitchen and bathroom on the first floor and larger bedrooms upstairs.
While these modifications start to make the Shangri-La Camp a unique home, the owner added other touches that create a special place for any log home lover. The antique 250 Stewart Oak cast iron parlor stove is a great conversation piece, along with providing the home with heat in the colder months. Accent walls, such as the brick red seen in the great room and loft, add a splash of color that complements the log walls. This cabin is a wonderful place for any hunter or outdoors enthusiast.


A large bathroom and bedroom are beyond the kitchen, providing some separation from the main living area. A small loft area provides a cozy sitting space at the top of the staircase and two more bedrooms on the second level finish the space, allowing plenty of room for guests.
You’ll notice in the 3D virtual tour of the home that the homeowner decided to remove the half bath on the first level and the additional bathroom on the second floor, which are in the original Augusta floor plan in exchange for a larger kitchen and bathroom on the first floor and larger bedrooms upstairs.
While these modifications start to make the Shangri-La Camp a unique home, the owner added other touches that create a special place for any log home lover. The antique 250 Stewart Oak cast iron parlor stove is a great conversation piece, along with providing the home with heat in the colder months. Accent walls, such as the brick red seen in the great room and loft, add a splash of color that complements the log walls. This cabin is a wonderful place for any hunter or outdoors enthusiast.















