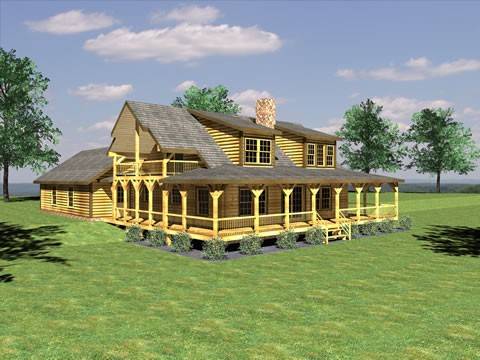Sears Log Home by Honest Abe Log Homes, Inc.




Plan Details
Contact Information
The Sears is a custom home sitting on a full basement. Created by Honest Abe Log Homes clients and the in-house design team, the floor plan has 1,880 SF of living space and an attached two-car garage.
The logs are covered by the porch on all four sides, accessing the garage on both ends. To the rear, a second-story 35' shed dormer covers the porch below
On the main floor is a great room with a central fireplace, a kitchen, dining room, full bath, bedroom and a laundry/mudroom with a large storage cabinet.
The second floor is a private area that encompasses a primary bedroom that opens onto a large balcony, a walk-in closet and a luxury bath with room for a walk-in shower and a tub. A 17x11 loft is open to the living area below.
The basement can be accessed from both the living room and garage, something the homeowners chose for convenience and safety for their custom designed plan.
As with any Honest Abe Log Homes' plan, a basement can be added and construction can be of log, timber frame, structural insulated panels (SIP) or a combination of building materials.
Honest Abe's drafting and design department can modify and customize the Riverview plan to any specifications.












