Log Home Floor Plans from our Partners
If you're looking for design inspiration, you're in the right place. Here you will find hundreds of free log home house plans from our log home provider partners. If you see something you like, you can reach out to that provider directly for more information on how to build your perfect log home.

Log Home Styles
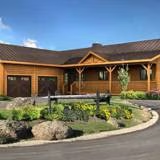
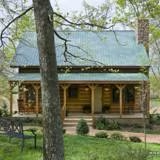
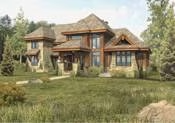
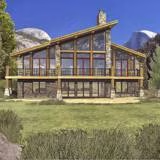
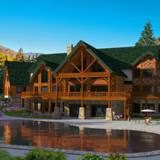
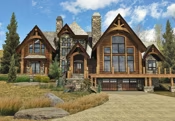
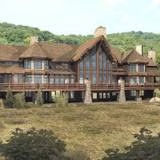
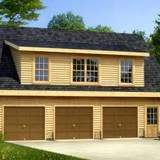
The 3-bedroom Timber Ranch 2286AR-UCT from Golden Eagle Log & Timber Homes features an open concept great room with exposed timber trusses, a stone fireplace, stone kitchen hood, a large rear deck, a…
The Spearfish Country’s Best log home (3515AL Lofted) floor plan features tall ceilings, a loft with an open living space, upper-level bedroom suites with private balconies, a 5-car garage, window wa…
The Ski Home Prow Log Home floor plan is an open concept ranch home with an open layout, a 4-season room, and an optional garage or custom layout.
The Rocky Mountain 4327AL Lofted log home from Golden Eagle Log Homes features an open floor plan, a lofted great room, and has 5 bedrooms, 4 bathrooms, and an optional 2,000+ sq.ft. lower level.
Stone, shakes, logs, and windows are all features of the 3-bedroom, 3-bathroom Lodge 2838AL log home from Golden Eagle Log & Timber Homes.
It is easy to see why the Nantahala log cabin is popular as a second home. This log home is smartly organized and designed to fit onto a smaller lot.
The Piedmont III's vaulted ceiling and open living area create a wide-open sense of spaciousness making this log home as dramatic inside as it is outside.
The Tucker log home exudes leisurely charm and is an attractive and easy log home to build with an expansive open beam ceiling over the entire home.
The Dogwood II log cabin home is a one and one half story charmer and incorporates many stylish features of the Dogwood floorplan in a smaller footprint. It has three bedrooms, two and one half bathr…
The Greenbrier II log home exudes a distinguished contemporary design with lots of light and airy spaces. A striking array of gables, abundant windows and all glass entry door let the sunshine in.
The Kansas log home exudes an expansive distinguished contemporary design with lots of light and airy spaces. A striking array of gables, abundant windows and all glass entry door let the sunshine in.
The Jefferson log home is a one and one half story design that is enhanced with many stylish features in an all-time traditional floor plan. It has three bedrooms, two and one half bathrooms, and an…
The Carolina log home joins contemporary lines and functionality in design. The living room features a open beam cathedral ceiling and offers an optional fireplace to create visual impact and warmth …
The Brooke log home packs a lot of living in a compact design, with a sprawling wraparound porch, a big kitchen, a spacious living and dining room and abundant storage closets.
The Wyoming is a single floor plan design featuring a central living area with a living, dining, and kitchen area. Either side is flanked with a bedroom featuring a en suite bathroom. An additional h…
The simple, yet spacious York log cabin home features a single story lifestyle for those looking to eliminate stairs in their everyday living. The three bedroom, two and ½ bath design is great for t…
The Bowman log home from Coventry Log Homes features 4-5 bedrooms, 3.5 bathrooms, a loft and cathedral ceiling in a 3,100 sq.-ft. open concept floor plan.
The Big Sky log home from Coventry Log Homes features 1 bedroom and 2 bathrooms in a 1,670 sq.-ft. open concept floor plan.























