Log Home Floor Plans from our Partners
If you're looking for design inspiration, you're in the right place. Here you will find hundreds of free log home house plans from our log home provider partners. If you see something you like, you can reach out to that provider directly for more information on how to build your perfect log home.

Log Home Styles
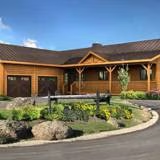
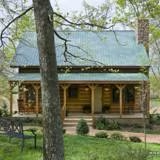
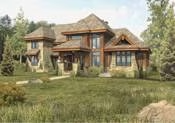
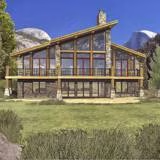
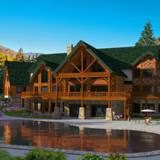
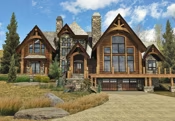
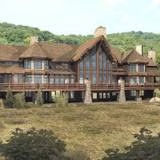
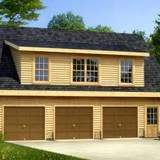
The Lake of Bays model is a perfect plan for either a young family or empty nesters.
Square Footage:4402 Bedrooms: 3 Bathrooms: 2.5
Square Footage: 3667 Bedrooms: 5 Bathrooms: 2.5
The Spring Hope log home makes a grand statement sitting on a lake or mountain acreage.
12 Mile Lake is a multi-generational, family-friendly custom floor plan built to accommodate both fun family get-togethers and personal space for peace and quiet.
Square Footage: 3221 Bedrooms: 3 Bathrooms: 3.5
On the exterior a large deck runs along the back of the home, where you can spend time enjoying your natural surroundings. Inside, a cathedral ceiling boasts an elaborate valley-beam system and is ce…
A true beauty, the Fairmont is the result of a collaboration between a very creative homeowner and the Timber Block design team.
The Lexington was designed with the family in mind.
The Valley View II log home design offers 1,331 square feet of total living space. The floor plan features 2 bedrooms and 1 bath. This log cabin provides the ultimate experience in log cabin living. …
The Loyalhanna II is an unexpectedly urbane take on traditional log home design. Offering 1,752 square feet of prudently conceived efficiency, the floor plan features 3 bedrooms 2 full baths, a large…
The Lakeside II log home design offers 2,241 square feet of total living space. The floor plan features 3 generously sized bedrooms and 2 full baths. This log home plan is contemporary, yet stylish a…
This all-time favorite Mountain View II log home plan offers a generous 1,849 square feet of functional and luxurious living space in this three bedroom design. Whether you prefer your master bedroom…
The log home plan provides spacious accommodations in virtually every room, from an incredible master bedroom suite to the open, combined kitchen and dining areas.
The Brookside II log home design offers 2,467 square feet of total living space. The floor plan features 3 bedrooms and 2.5 baths. The log home plan is a timeless, practical design that provides two …























