Log Home Floor Plans from our Partners
If you're looking for design inspiration, you're in the right place. Here you will find hundreds of free log home house plans from our log home provider partners. If you see something you like, you can reach out to that provider directly for more information on how to build your perfect log home.

Log Home Styles
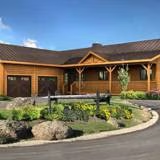
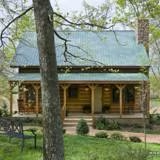
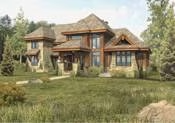
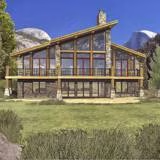
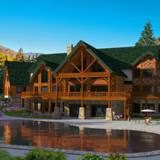
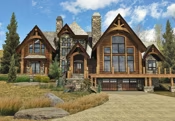
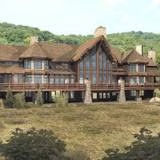
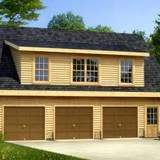
Square Footage: 1810 Bedrooms: 3 Bathrooms: 2.5
The Teton includes a window wall for scenic views along with a covered porch and 10' x 36' deck.
The Huron is designed for that weekend getaway that captures the outdoors from the Great Room. This is an affordable design that packs in plenty of relaxation opportunity for your enjoyment.
The Alexandria plan is designed as a Ranch single story cabin with a large Master Suite with easy access to the garage and laundry.
The 4-bedroom Cascades Lodge home plan by MossCreek Designs features a large great room, exposed log trusses, open loft, an open concept kitchen/dining area, a sun room, four-car garage, rec room, ho…
Being a luxurious and large log home, even the smallest details can surprise and delight you.























