Log Home Floor Plans from our Partners
If you're looking for design inspiration, you're in the right place. Here you will find hundreds of free log home house plans from our log home provider partners. If you see something you like, you can reach out to that provider directly for more information on how to build your perfect log home.

Log Home Styles
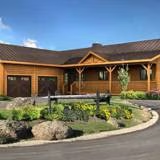
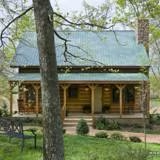
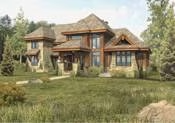
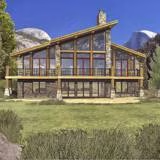
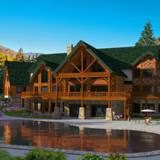
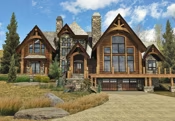
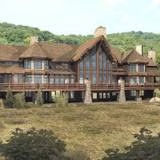
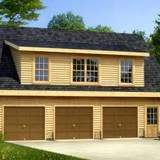
Suwannee River Log Homes has been in business for over two decades and have delivered over 2,800 homes nationwide.
Suwannee River Log Homes has been in business for over two decades and have delivered over 2,800 homes nationwide. We take great pride in providing our customers with the very best service and the pr…
The Lakewood, a four-bedroom timber home plan from Riverbend Timber Framing.
Once used as a model by us, we found that because of its size, the interior lay out was most versatile. A warm back to nature living can be experienced here with one of our most popular kits.























