Search Floor Plans
Search Results
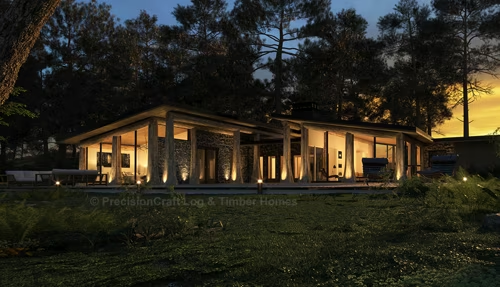
Immerse yourself within the glass walls of this modern log home design. Tapered cedar logs rise majestically to carry the sloped roofs of this single level layout.

A mixture of Appalachian influences and modern lines, the single-level Shenandoah creates a distinctive statement within its small space.

Timber Ridge Log Home Plan by PrecisionCraft Log & Timber Homes

Countrymark Log homes' 3-bedroom, 2-bathroom log home floor plan.
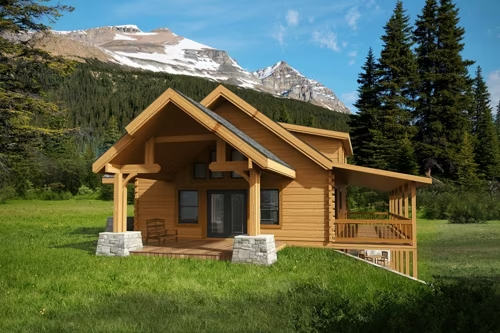
The Deer Park log home floor plan from Countrymark Log homes features 2 Gable porches which enter into an open Great Room, Kitchen and Dining area.

Countrymark Log Homes' Rockwood log home floor plan features a main-level master bedroom and two upstairs bedrooms, with bathrooms located on each level.
The Walton's Mountain plan's striking contemporary styling allows large windows to dominate one side of the home, letting light flood the interior.

The Breckenridge is our most popular design. It's perfect for that beautiful piece of property with an awe-inspiring view, and the room layout is logical, making for an excellent use of space.
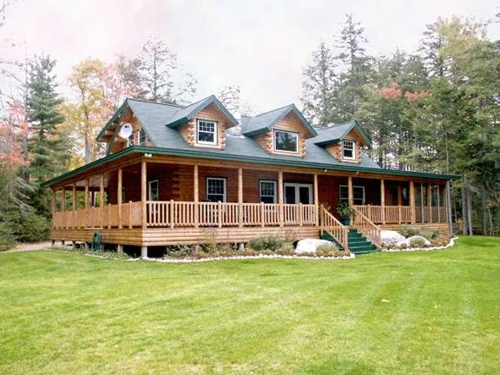
The long, covered porches of the Charleston provide ample space for large gatherings and allow you to enjoy outdoor living. The first floor features a large great room, kitchen and dining room. A m…
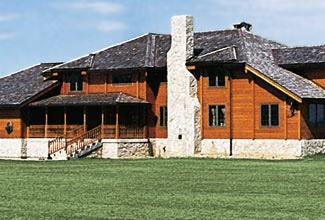
This grand homestead from which you can oversee your estate or escape from your job in the city. The Farm offers ample room for entertaining and for family life.
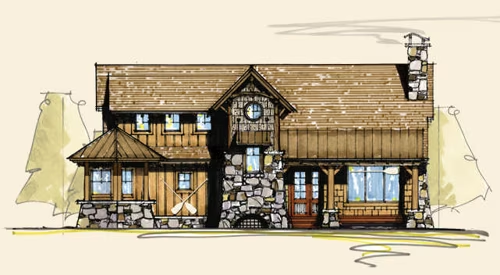
The 3-bedroom Mallard timber home plan from Moss Creek Designs is perfect for a lakeside setting. The design features a hybrid exterior of stone, wood, and bark siding.
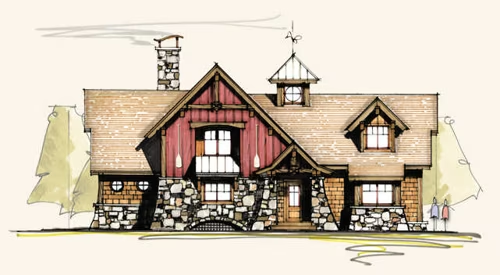
The 3-bedroom Pintail timber home plan from Moss Creek Designs features a hybrid stone and wood exterior with a cupola, weather vane, porthole windows, and cellar vent. Inside, the home has a main-le…





