Search Floor Plans
Search Results

The 3-bedroom Timber Ranch 2286AR-UCT from Golden Eagle Log & Timber Homes features an open concept great room with exposed timber trusses, a stone fireplace, stone kitchen hood, a large rear deck, a…

The 2,668 sq.ft. Double Eagle Deluxe Floor Plan from Golden Eagle Log & Timber Homes has 3 bedrooms, 3 bathrooms, and an open loft.
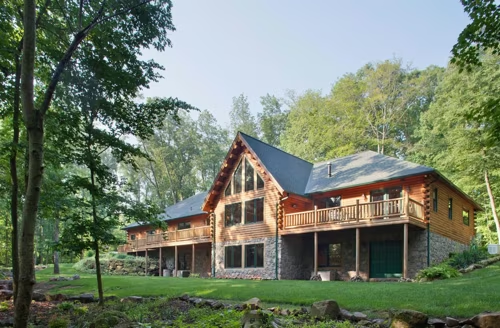
Incredible purlin detail covers the majority of the interior ceilings in this show-stopping home from Katahdin Cedar Log Homes.
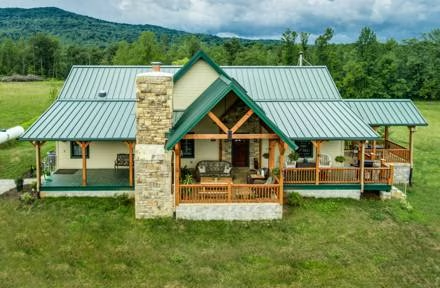
The 2,042 SF Langer Timber Frame was custom designed, manufactured and built by Honest Abe Log Homes in 2016.

Canyon Falls Home by The Original Log Cabin Homes is 2,400 sq. ft., including 3 bedrooms, 2 baths on 2 levels.
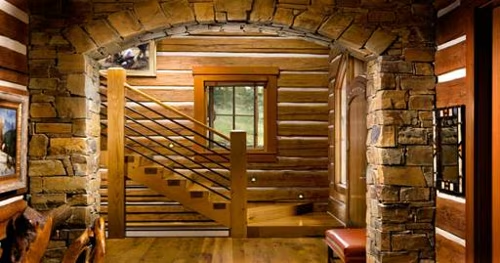
Perma-Chink Systems Products is the log home building industry’s trusted partner for the tightest, greenest, and most impeccably finished log homes in the world. Hundreds of log home manufacturers, g…
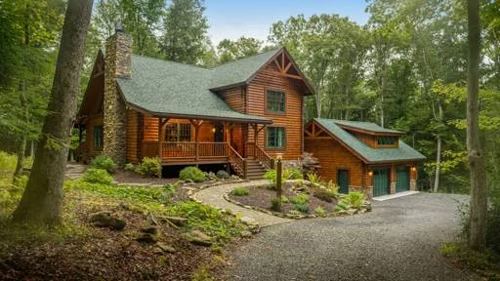
The Appalachian Double Round Log Profile and Saddlelok Log Corners expresses this log homeowner’s love of wood in the Custom Elliott log home floor plan and was designed with family and friends in mi…
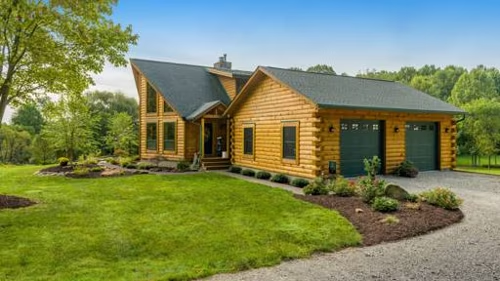
Stunning is an accurate description of the Custom Reinhold log home design. This home sits majestically with the prowl pointing skyward as the large windows invite the outside in.
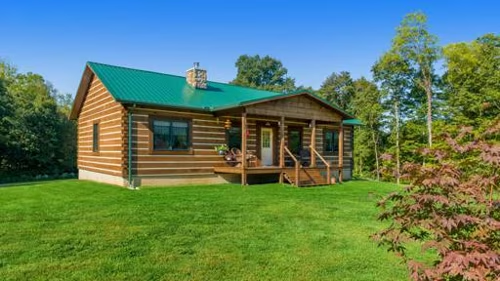
This open floor plan and spectacular great room beamed cathedral ceiling offer expansive glass to view the scenic pastoral setting.
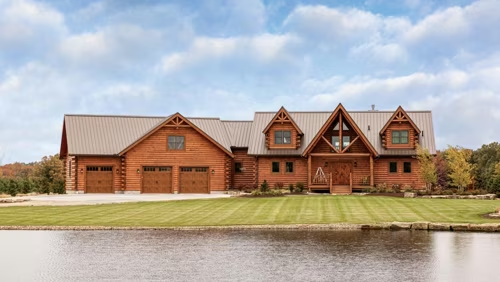
Based off of the McKay model, this plan features an open-concept great room with exposed timber ceilings and fireplace; a kitchen with adjoining laundry and half-bath; dining area opening to the larg…
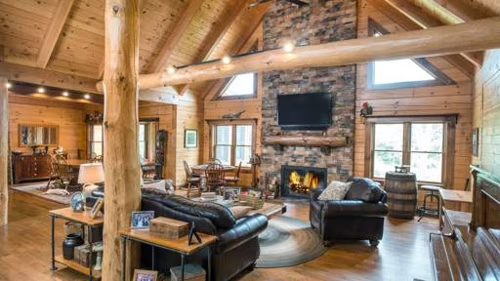
This plan offers a large, open concept great room, two bedrooms with vaulted, timber ceiling, and a covered front porch extending the full length of the house. And, no drywall anywhere!
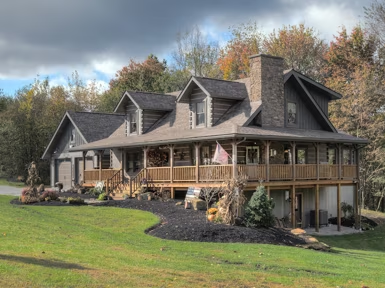
This home is inspired by Hochstetler's McKay model with a few changes to meet the homeowners interests; enlargement of the master bedroom and walk-in-closet, addition of both a laundry room off the k…





