Search Floor Plans
Search Results

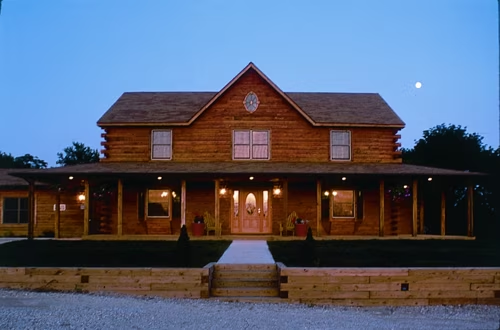
This is a log home overflowing with country charm. Outside, the wraparound porch is ideal for Sunday afternoon sessions in the rocking chair.

Offering ample space for gatherings, the Norfolk offers three bedrooms with the master suite on the first floor. Natural light flows into the log home with large gable windows.
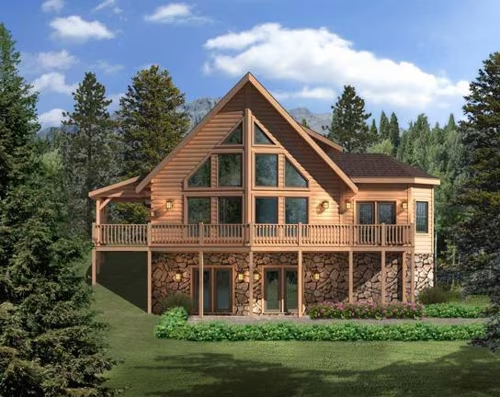
The Aspen Hill II log home design offers 1,992 square feet of total living space. The floor plan features 3 bedrooms and 2 baths. This log home design is certainly attention grabbing! From the outsid…

The 3200-square-foot, three-level getaway offers an updated take on a classic log cottage.
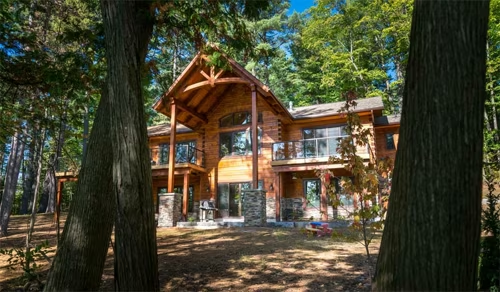
Imagine this: a home that is as functional for two as it is for twelve. That was the genius inspiration behind the Cricket Creek floor plan.
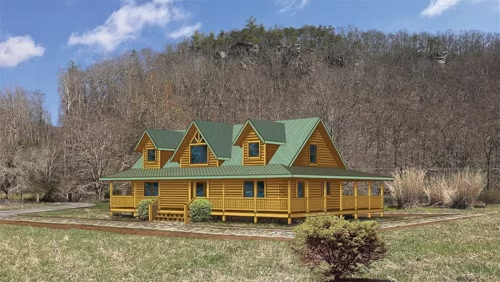
A remix of a popular floor plan, the Fair Oaks II features a wrap-around timber frame porch to welcome guests into the wide open spaces of a grand foyer, great room, dining room, kitchen and a first …

Sprucedale Residence Log Home Plan by True North Log Homes

Citadel PPK Log Home Floor Plan by True North Log Homes

Citadel IX Log Home Floor Plan by True North Log Homes
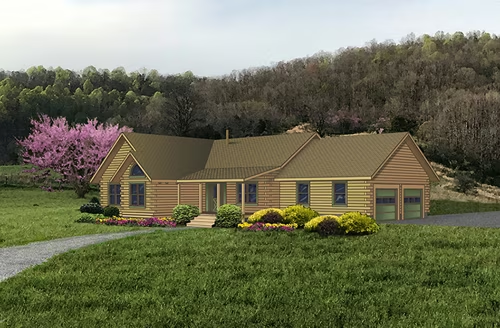
The Somerset log home features a modern single story lifestyle for those looking to live in a ranch design. The double gables across the front elevation add a unique element to the overall appeal of …
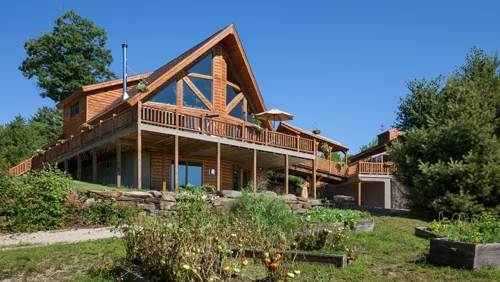
The Aspen from Coventry Log Homes features 2 bedrooms, 2 bathrooms, a great room and cathedral ceilings in a 1,687 sq.-ft. floor plan.





