Search Floor Plans
Search Results
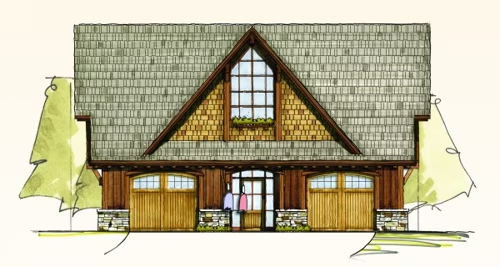
The compact Oak Carriage House floor plan by MossCreek Designs features a 2-car garage on the lower level and a one bedroom home on the upper level. Exterior timber, stone, board and batten, and shi…
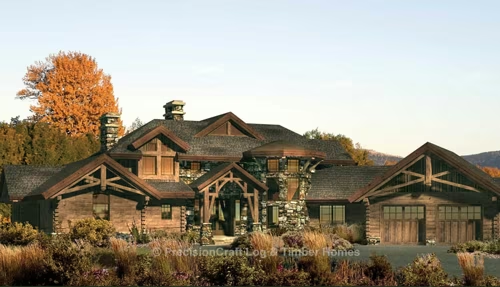
The Crested Butte, a three-bedroom timber home plan from PrecisionCraft Log & Timber Homes.
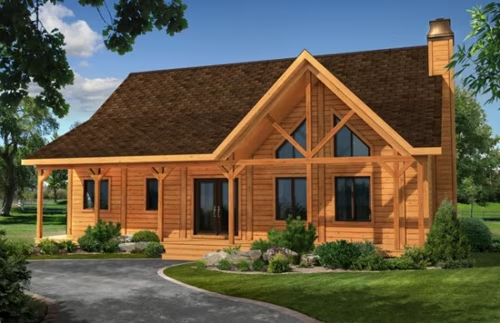
The Lexington was designed with the family in mind.
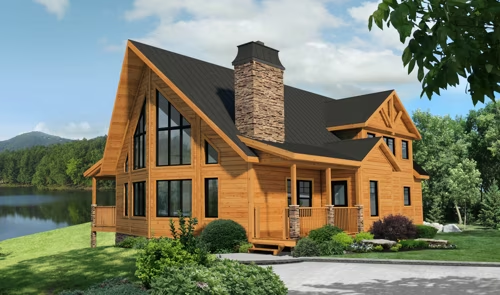
A true beauty, the Fairmont is the result of a collaboration between a very creative homeowner and the Timber Block design team.
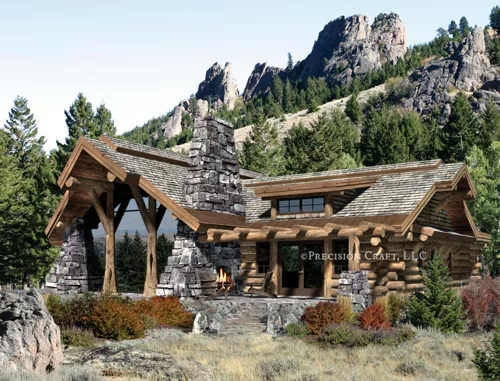
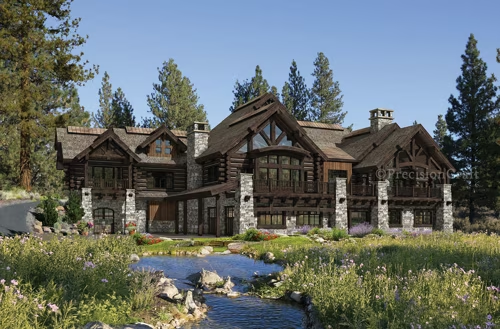
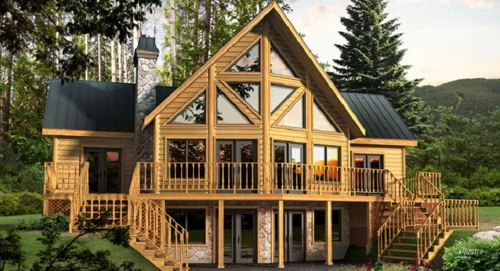
The Dakota is a favorite in Timber Block’s Classic Series.

The Denver is very practical, and designed for those who favor the open room concept.
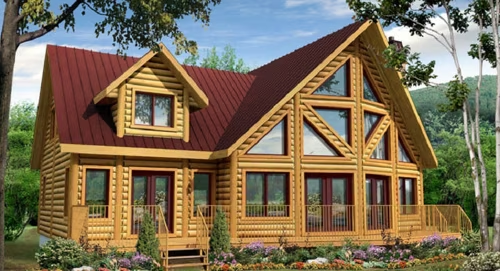
The Labrador has made dreams come true. More than 2500 square feet, this model is spacious and comfortable.
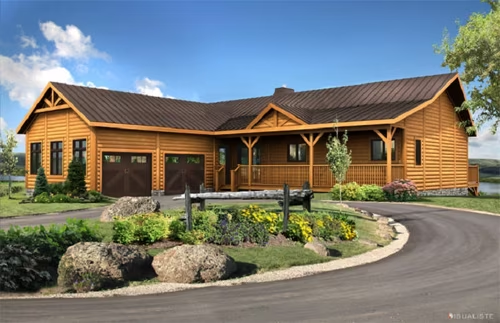
The Newton defines the ranch style home. With 3 bedrooms, 2 baths and separate laundry room on one floor, life is made easy.
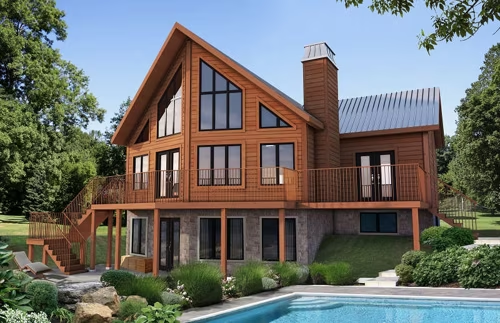
One of our newest models, the Northcliff has quickly become a customer favorite!
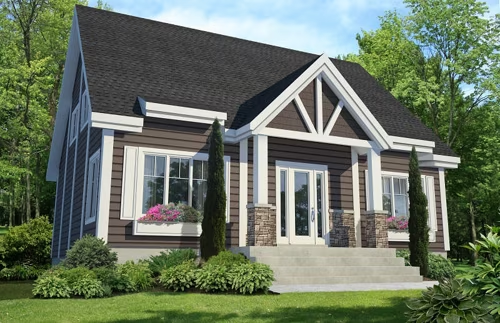
At 1,844 sq. ft, the Piedmont boasts superior design and energy efficiency.





