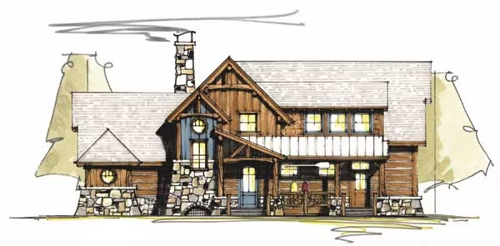Search Floor Plans
Search Results

Unique, spacious and luxurious, the Stowe is simply sublime.

The St Bernard in the Classic Series is a true taste of cabin life.

With its spacious living space, abundance of windows and overall warm and cozy feel, serenity is a guarantee with this splendid model.

The Grantham by Yankee Barn Homes



The 4-bedroom Cascades Lodge home plan by MossCreek Designs features a large great room, exposed log trusses, open loft, an open concept kitchen/dining area, a sun room, four-car garage, rec room, ho…


The Lafayette Log Home Floor Plan by PrecisionCraft Log & Timber Homes features a cozy breakfast nook, partial walls to separate the kitchen, and an extra-large living room.


The Pinegrove log home design epitomizes the spirit of the family cabin.

The Prairie Hill handcrafted log home includes a mixture of quiet nooks and shared spaces.





