Search Floor Plans
Search Results
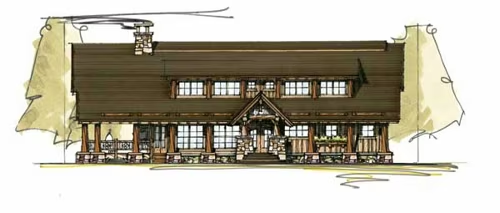
The 3-bedroom Bobcat timber home plan by MossCreek Designs features an open concept living/dining/kitchen area, a great room, office, open loft, storage, and large main-floor master bedroom ensuite w…
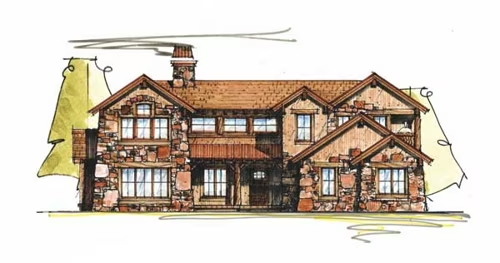
The 3-bedroom Blacktail Lodge timber home plan by MossCreek Designs features a loft with observatory and balcony, a screened porch, a great room, den, wine tasting room, patio, garage and main-floor …
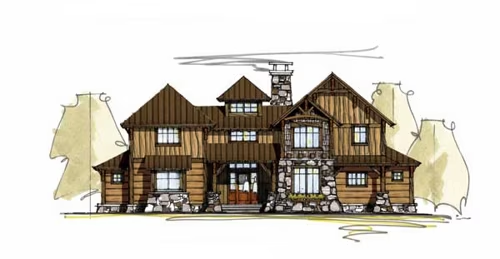
The 3-bedroom Deer Valley timber home plan by MossCreek Designs features a rustic design with stone, wood, and glass on the exterior. The interior has an open concept kitchen/dining/great room, an op…

The mountain style, 3-bedroom Camas Creek cabin floor plan by MossCreek Designs features a an open concept design with beamed ceilings, a vaulted great room, covered entryway, cabin windows, canoe pa…
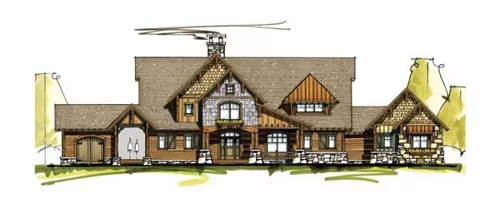
A golfer's dream! The Driver timber home plan by MossCreek Designs is a luxury design that includes golf equipment rooms, a private putting green with outdoor kitchen, golf cart parking, and 4 maste…
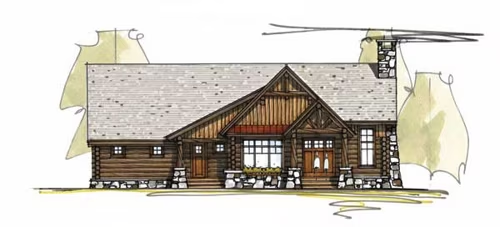
The 3-bedroom Elk Lodge timber home plan by MossCreek Designs features a large great room, an open concept kitching/dining area, vaulted ceilings, exposed trusses, a full veranda, rec room, and main-…
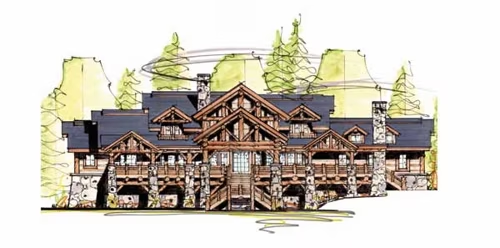
The Elk Lodge features Boston ridge vents, corbeled log brackets, tapered stone columns, and a stone watertable.
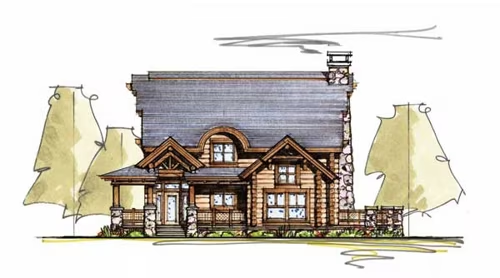
The 2-bedroom, Getaway Timber Home Plan by MossCreek Designs features a rustic combination of log, stone, timber, and glass on the exterior, a large great room, vaulted ceilings, an open loft, wrapa…
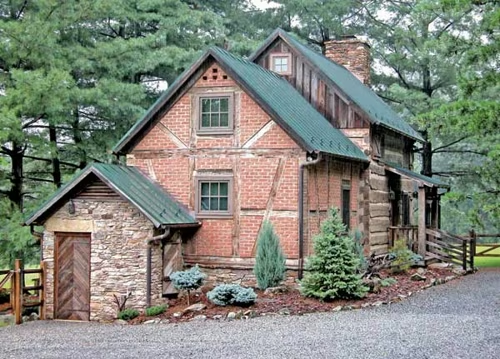
The rustic 2-bedroom Middleburg Camp timber home plan by MossCreek Designs features a hybrid of antique log, antique brick, stone, metal roof, handmade doors, reclaimed window, tobacco sticks, mushro…
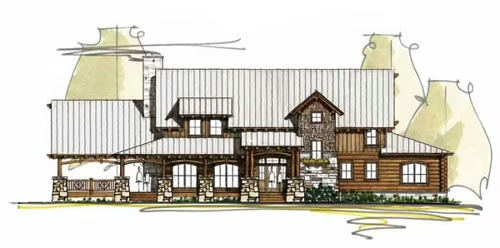
The 3-bedroom Little Blackfoot timber home plan by MossCreek Designs features a large great room, vaulted ceilings, exposed timber trusses, and an open dining/kitchen area. The exterior has a galvani…
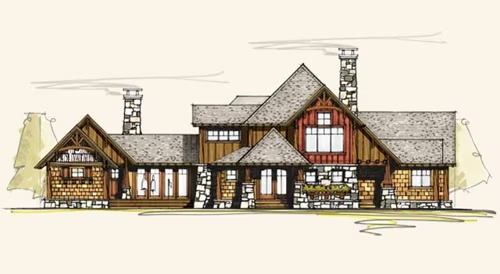
Part of their Golf collection, the Niblick timber home plan by MossCreek Designs features 4 master bedroom suites, a golf equipment room, a private putting green, an outdoor kitchen, golf cart parkin…
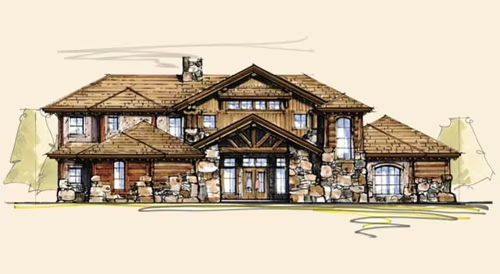
The large-scale, 4-bedroom Pronghome Lodge home plan by Moss Creek Designs features stone pillars, a heavy wood truss entryway, a main-level master bedroom, a 2-story great room, a wraparound balcony…





