Search Floor Plans
Search Results
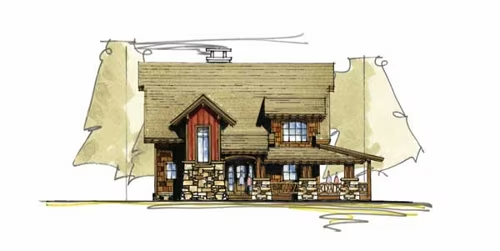
The uniquely shaped Barn Owl timber home plan by MossCreek Designs features 3 bedrooms, a vaulted great room, exposed timber trusses, an open concent kitchen/dining area, and main-floor master bedro…
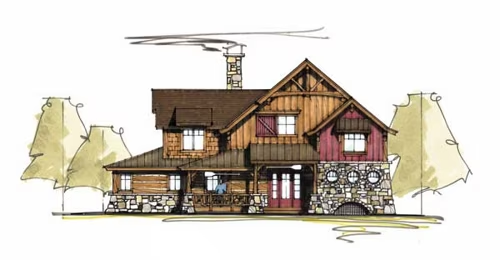
The 3-bedroom mountain style Canvasback timber home plan by MossCreek Designs features a distinct sloping roof profile and cabin windows, canoe paddle accents, an adirondack railing, open concept mai…
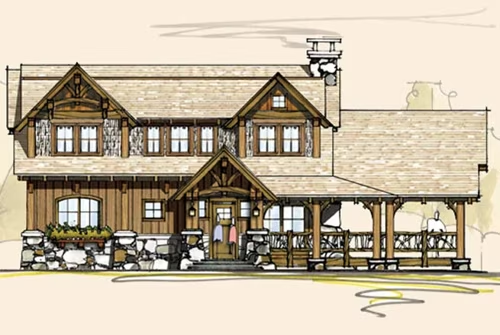
The rustic 3-bedroom Mt Olive timber home plan by Moss Creek Designs features Boston ridge vents, oversized log posts, tapered stone columns, a stone water table, three fireplaces, an open concept d…
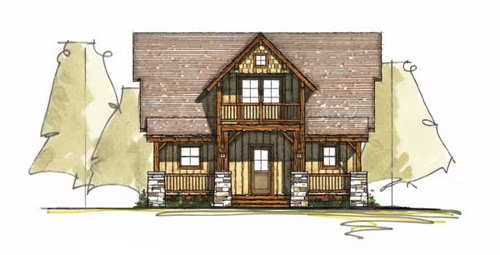
The adaptable Cider Mill timber home plan by MossCreek Designs features an open loft, upper level master bedroom suite, a covered porch entryway and rear porch for entertaining. This small rustic hom…
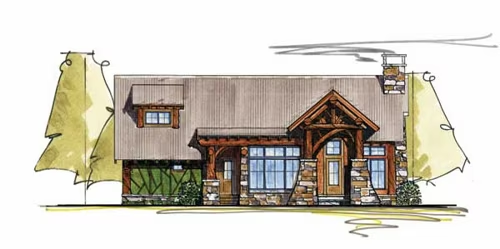
The 3-bedroom Black Bear cabin plan by MossCreek Designs features a vaulted great room, exposed timber trusses, an open concept kitchen/dining area, a full veranda and lower level with rec room.

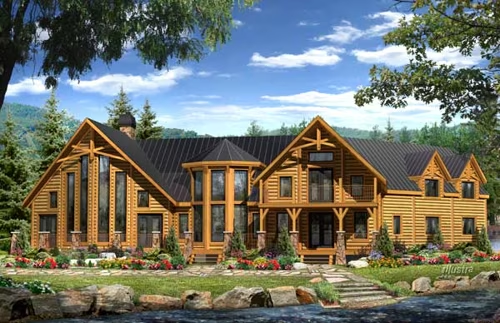
From warm interiors to spectacular architecture, this collection truly delivers the best in class in terms of comfort and design.
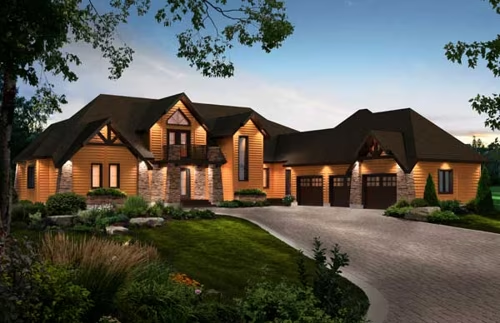
The exterior of the Tahoe is absolutely stunning with an abundance of windows which allows for the most splendid of views.
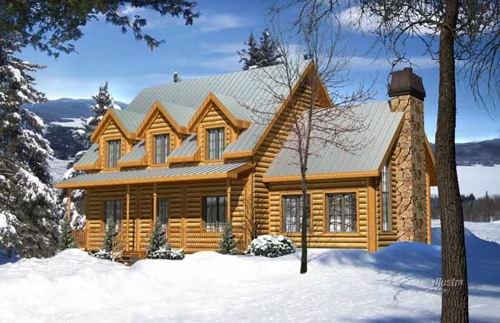
The Adirondack features 3 gables in the front, giving the home a classic log home feel. There is plenty of outside sitting space in front, to enjoy an early morning cup of coffee outside.
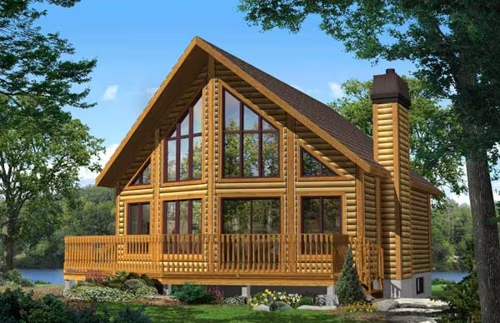
The Kelowna is the perfect log cabin home.
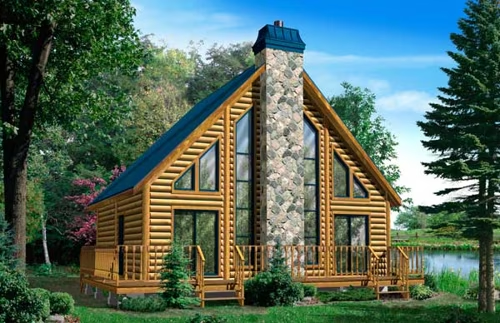
The Belfort is a quaint, quiet and cozy cottage.
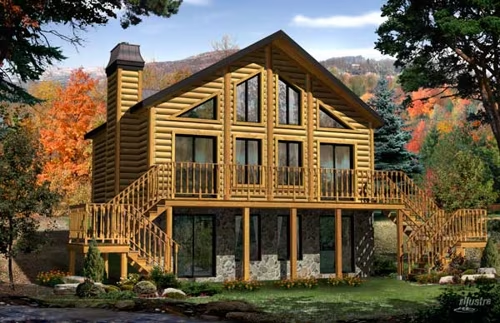
The perfect vacation destination can be found in the Avila.





