Search Floor Plans
Search Results
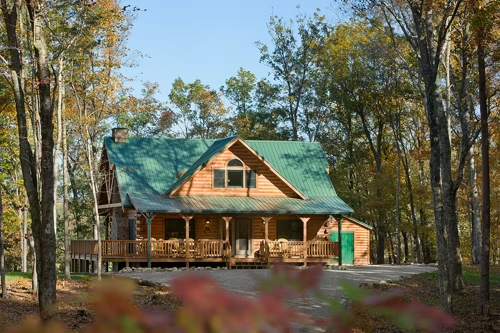
The Eagledale is one of Honest Abe’s most popular plans.

With a total of 3,727 sf., the Desocio Residence features an open loft area upstairs overlooking the first floor great room.
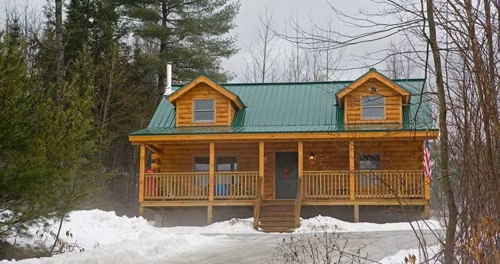
The Fairfield from the No-Change series is one of Coventry’s more popular designs.
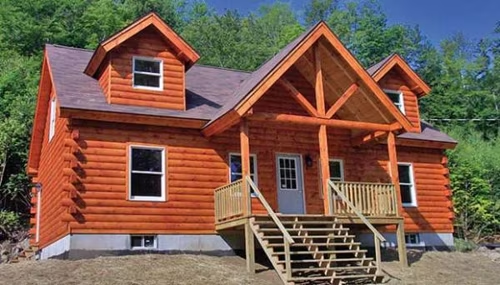
The Montana is just like its namesake—large and sprawling.
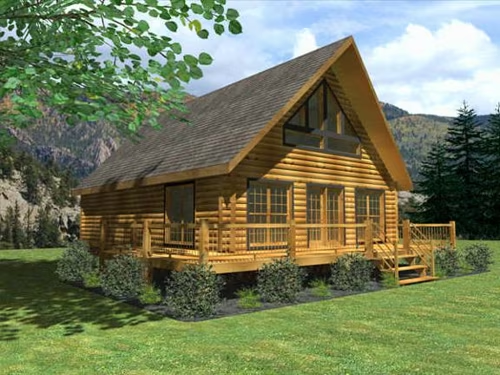
The Algood Log Home Plan by Honest Abe Log Homes, Inc. has two bedrooms, a cathedral ceiling, an open loft and a wraparound deck.
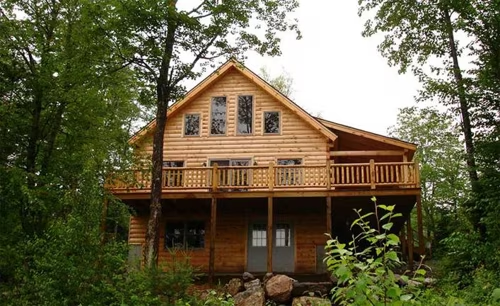
The Kinsman offers 3 bedrooms and 2 1/2 baths, an open concept design with loft, and a large farmer’s porch.
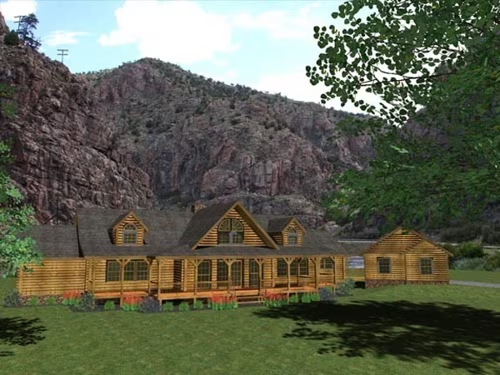
This rambling home is a definite people-pleaser. Luxurious master bath, walk-in closets, large living room with a central fireplace.
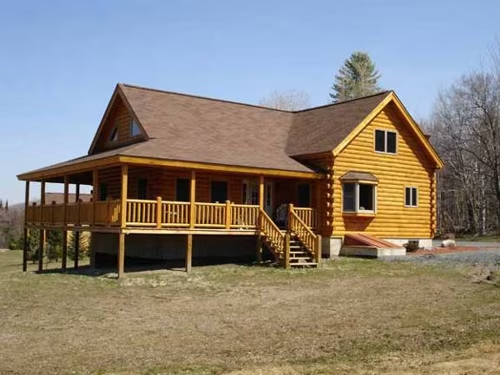
The Memphis is a large open concept design with 3 bedrooms and 2 1/2 baths.
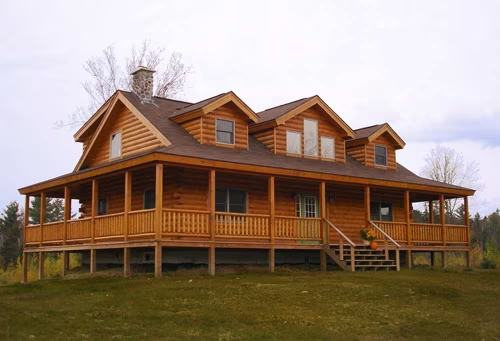
This stylish home offers shed and gabled dormers in the two upstairs bedrooms and a centered large gabled dormer with step windows to bring in the light to the living area below.
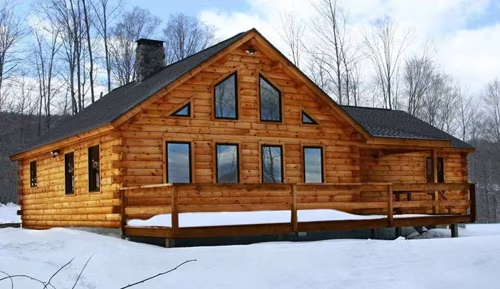
This charming ranch’s open concept plan offers easy contemporary living.
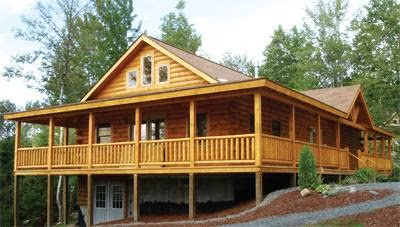
This attractive ranch style home offers it all.
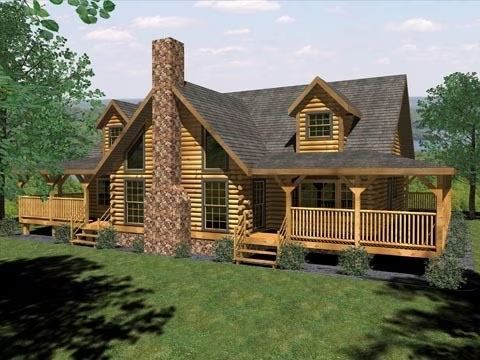
The 4-bedroom Grandfield log home from Honest Abe Log Homes features a cathedral ceiling, open loft, and covered porches.





