Search Floor Plans
Search Results
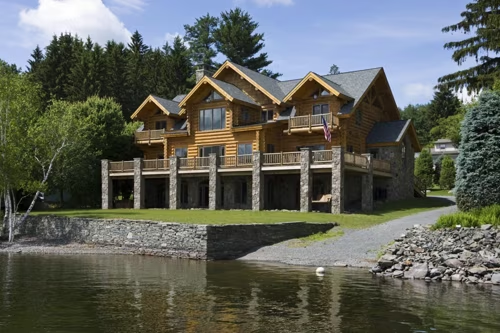
The classic Huntington floor plan from Estemerwalt Log Homes features 4 bedrooms, 3 full baths, 2 half baths and a stately exterior design dominated by a cross gabled roof line with multiple dormers.
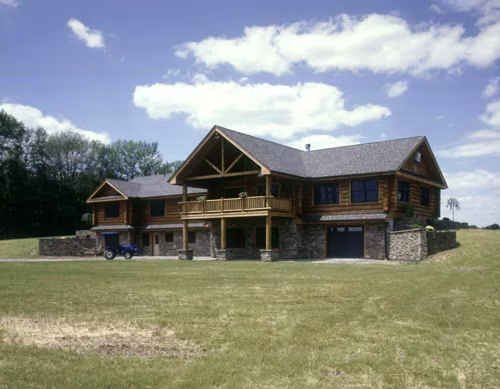
The Millview from Estemerwalt Log Homes features 4 bedrooms, 3.5 baths in a spacious, ranch-style log home that is perfect for retirement.
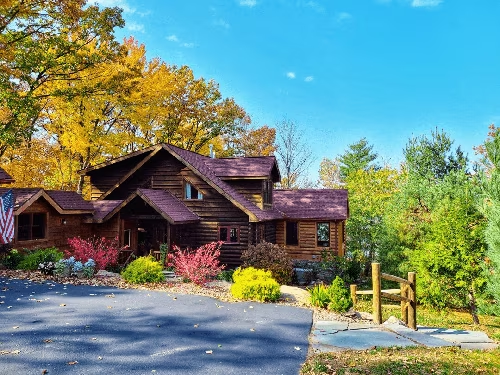
With three bedrooms, two baths and 2,023 square feet of living space, the Allegheny floor plan from Estemerwalt Log Homes is a traditionally styled log home with a proven floor plan that's efficientl…
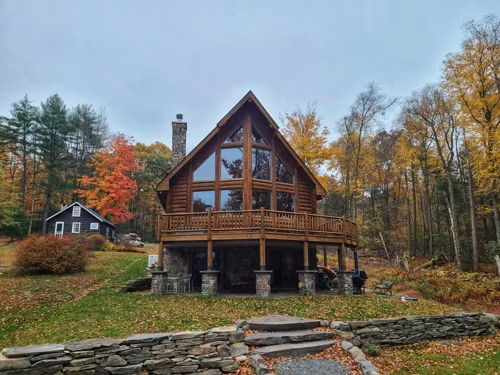
The two-story Cameron design from Estemerwalt Log Homes has 2,223 square feet of living space, 3 bedrooms, and 2.5 bathrooms. The two-story design features three bedrooms, two and a half baths and a…
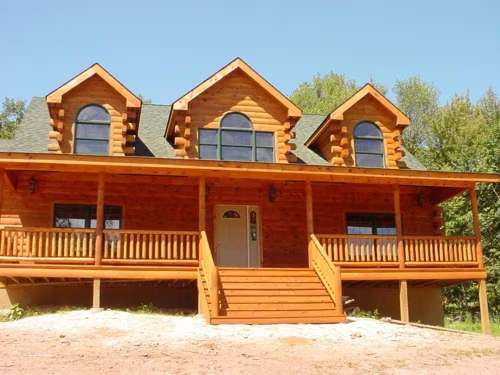
The Cambria floor plan from Estemerwalt Log Homes is chock full of charisma, with a generous 2,752 square feet of living space divided among two-stories, three bedrooms, and two and a half baths.
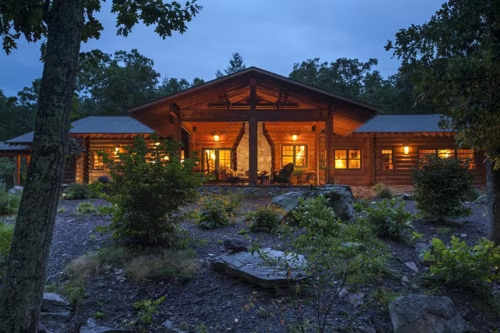
The one-level living Sullivan floor plan from Estemerwalt Log Homes offers plenty of space for interacting, but also offers quiet refuges as well. The master suite is buffered from the great room, ki…
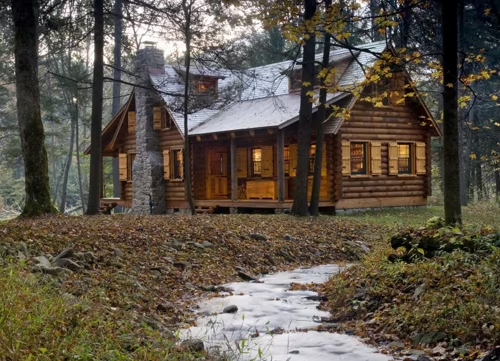
Using proper window placement and a classic log home layout, the Clearfield floor plan from Estemerwalt Log Homes offers efficient use of space in its 1,327 square feet with three bedrooms and one ba…
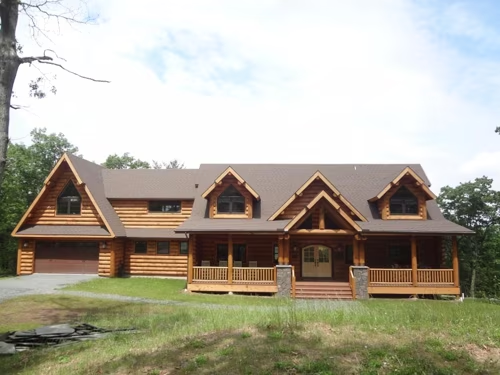
The Tioga floor plan from Estemerwalt Log Homes is unique with its mix of roof lines, bridge across the foyer and great room, flex room above the two-car garage and lots of outdoor decks for soaking …
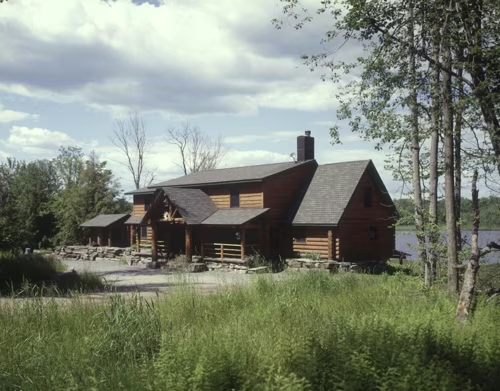
The 2,906 square foot Franklin floor plan from Estemerwalt Log Homes features four bedrooms, three baths with a generous amount of gathering space on the first floor.
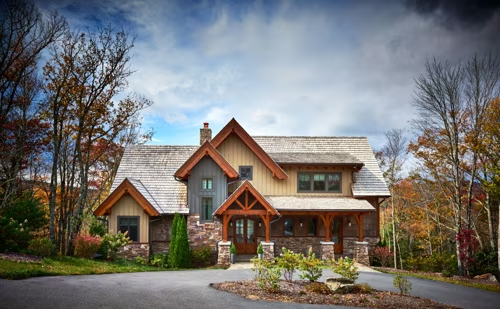
The Bitterroot is a true rustic American style home. The design features 3 bedrooms, 3.5 baths, and a master suite on the main level.
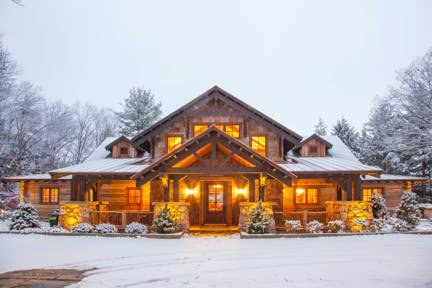
The Sunapee design features 5 bedrooms and 3.5 baths throughout the three levels of the home, with a master suite on the main level.

With 1,288 sq. ft., two bedrooms and two bathrooms, this is barn home living at its finest.





