Search Floor Plans
Search Results
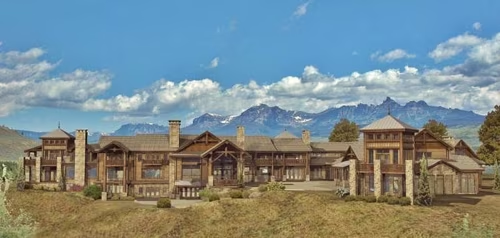
Designed for luxurious living both indoors and out, this exclusive hybrid features a stunning first-impression with the foyer open to the great room's magnificent views.
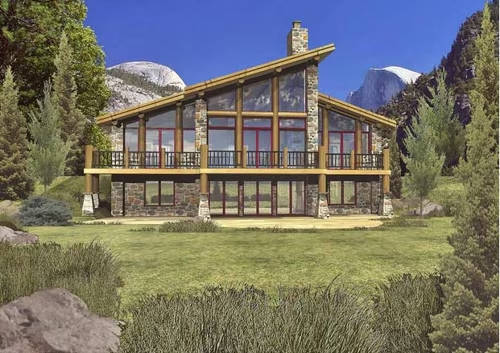
A spin-off of our Grandview design, this unique hybrid home combines striking modern architecture and an easy-living floor plan.

The striking asymmetrical architecture of the Grandview exhibits popular hybrid elements with unique modern flare.
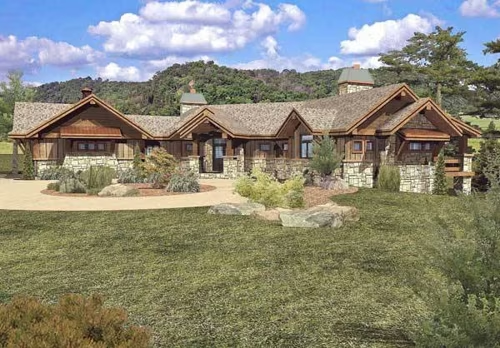
The rustic, 3-bedroom Grayson Peak timber home floor plan by Wisconsin Log Homes is a ranch-style home with a spacious great room, patio, office, laundry room, storage and master suite with private p…
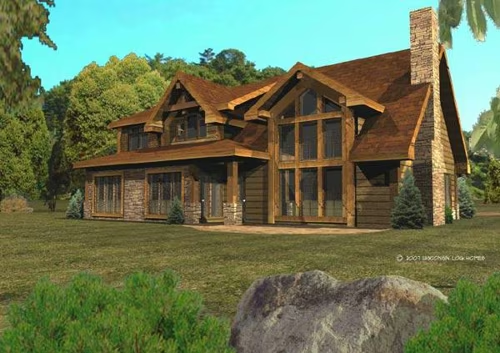
An ideal starting point for many dream homes, the versatile Haven Cove can be modified to fit your personal needs and style.
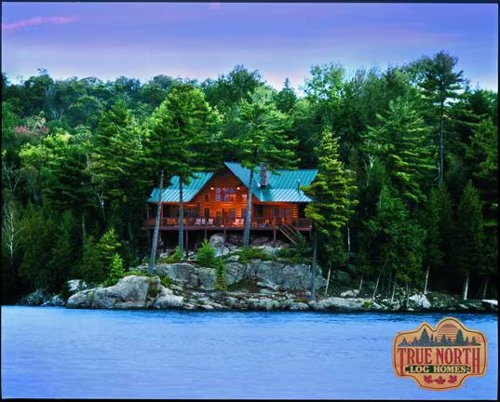
The owners wanted a retreat on the shores of this lovely lake that had the look and feel of a cabin built long ago. True North Log Homes and the builder were able to give them just what they wanted!
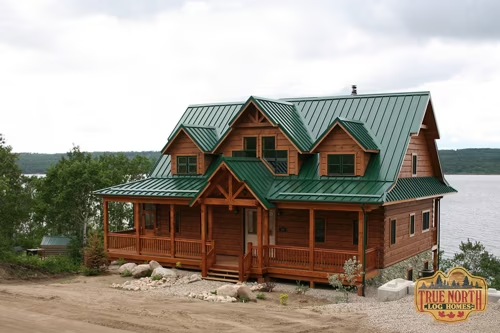
The Huntingford SE is grand, spacious and open. It features a large great room with floor-to-ceiling windows to capture your breathtaking views, a main floor master bedroom with en-suite as well as a…
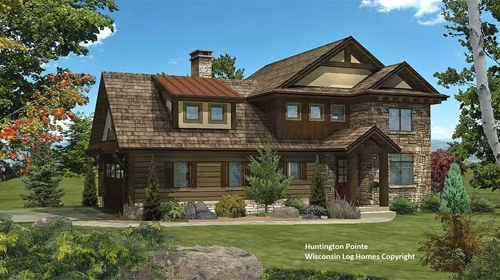
The Huntington Pointe timber home floor plan from Wisconsin Log Homes is 1,947 sq.ft., and features 3 bedrooms and 3 bathrooms.
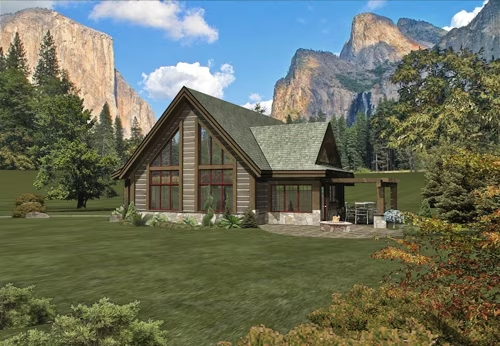
Efficiently planned space and luxurious outdoor living makes this captivating hybrid log home live much larger than its modest square footage suggests.
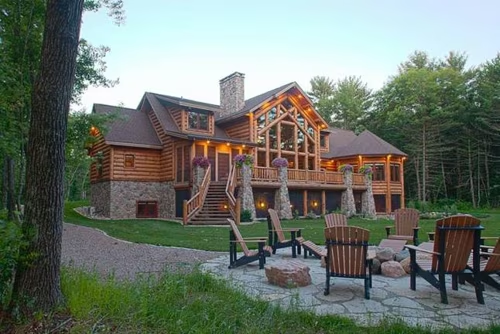
This four bedroom home showcases sophisticated wood home living. The functional first floor is pure comfort and captures incredible views from each room.
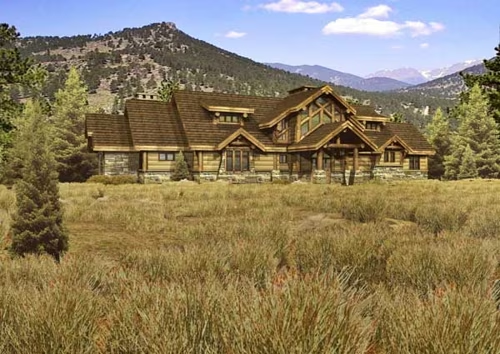
Square Footage: 5902 Bedrooms: 4 Bathrooms: 4.5
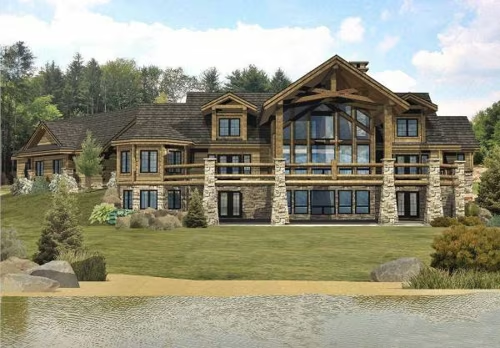
A personalized version of Wisconsin Log Homes’ popular Jackson design, this four bedroom home showcases the finest amenities ideal for sophisticated wood home living.





