Search Floor Plans
Search Results
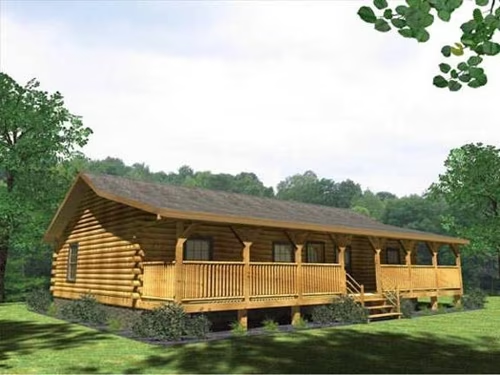
Newport Log Home Plan by Honest Abe Log Homes, Inc. is a mid-sized log cabin with a covered porch, utility room, and two-car garage.
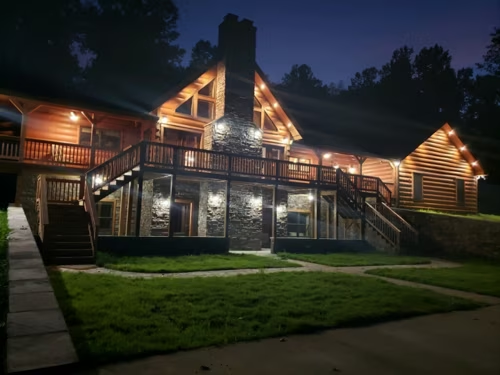
Navajo Log Home Plan by Honest Abe Log Homes, Inc. is a classic cabin with a vaulted ceiling, open second-story loft, and large back deck.
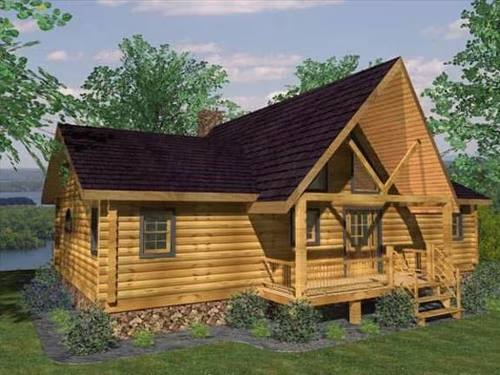
Swiftwater Log Home Plan by Honest Abe Log Homes, Inc. features cathedral ceilings, an open concept dining and living space, and a luxury bath with garden tub.
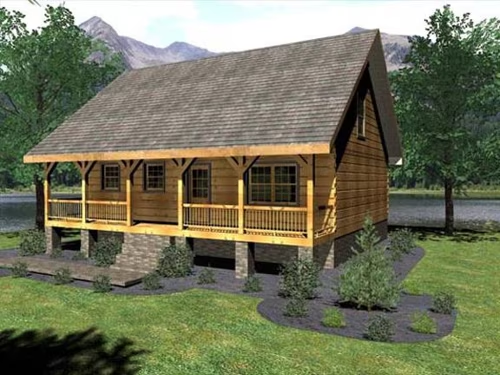
Ranger Log Home Plan by Honest Abe Log Homes, Inc. is a 2-story, mid-sized traditional cabin.
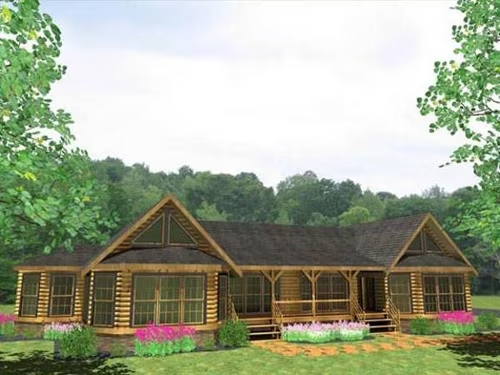
Wildrose Log Home Plan by Honest Abe Log Homes, Inc. features an open great room, office/den and garage.
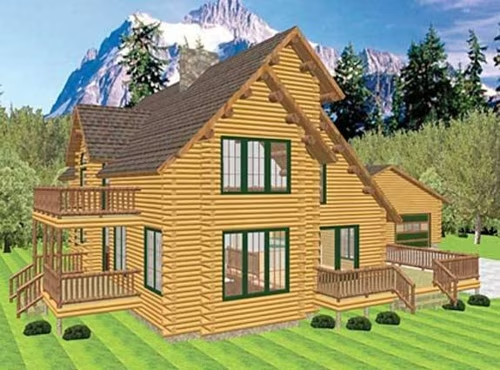
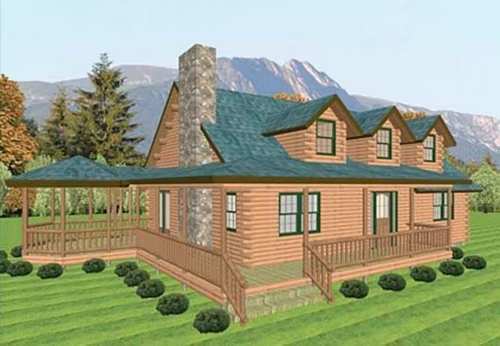
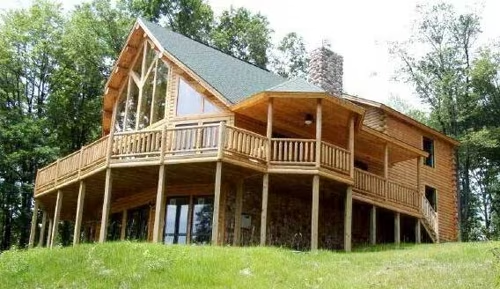
Classic styling and beautiful architecture highlight this cedar log home kit by Katahdin.
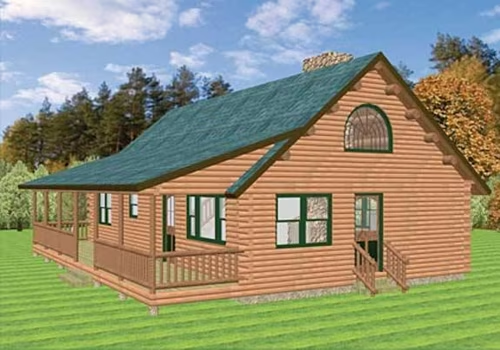
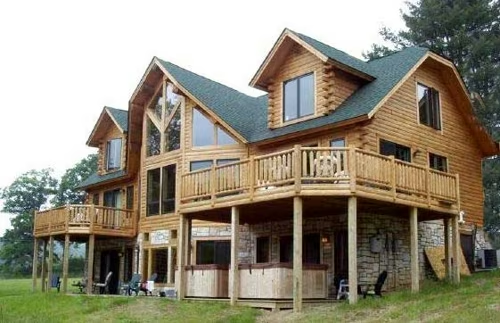
At over 2,500 sq/ft the Katahdin Cedar Log Homes plan number 01802 is a great home for a medium-size family. There are 3 bedrooms and 3 baths in 1.5 floors.
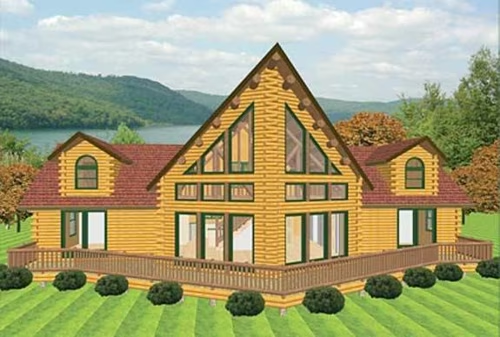
The Horizon cedar log cabin home is a symmetrical design featuring a Purlin Truss combination roof.

The Houston Log Home kit from Katahdin Cedar Log Homes has 3 bedrooms and 2 baths as well as a loft with a balcony overlooking a large living room. At just over 2,000 sq. ft., the Houston is very spa…





