Search Floor Plans
Search Results
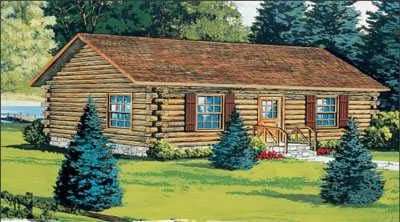
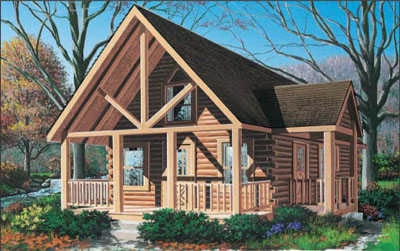
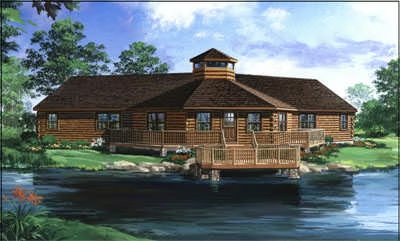
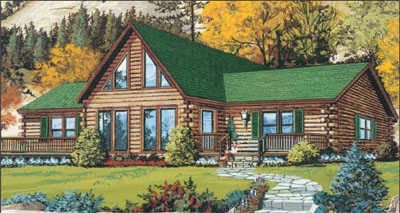
Our Bunkie was specially designed for the kids, with two identical, separate units to provide a his and hers space, with the boys on one side, and the girls the other. Each separate side has its own …
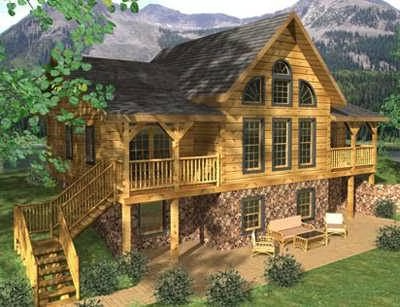
The 2-story Castlerock Log Cabin Plan from Honest Abe Log Homes features a spacious loft and twin recessed porches flanking the great room.
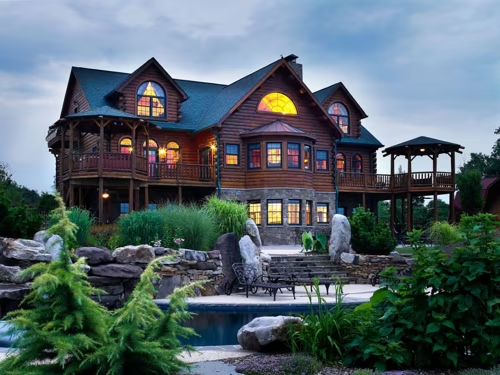
With more than 6,000 square feet of living space, The Hennessey has it all, a full library, over 600 square feet of deck space, an office, a rec room, a play room, double gazebos and tons of glass.
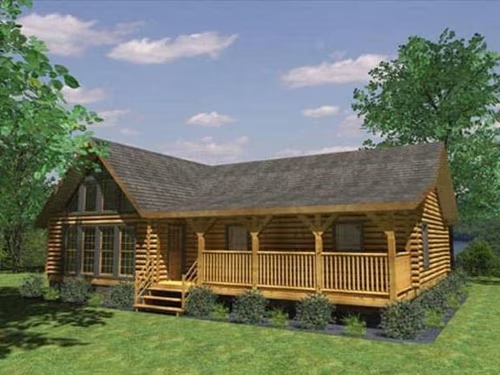
The fully customizable ranch-style Aztec Log Home Plan by Honest Abe Log Homes, Inc. features a vaulted ceiling, covered porch and two full baths.
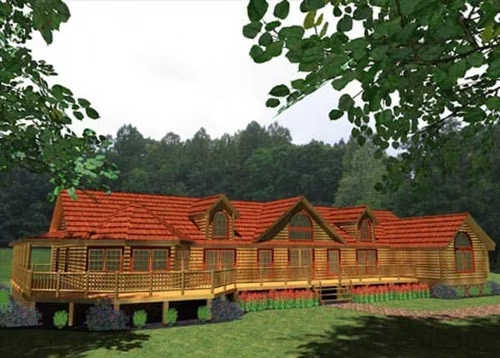
The ranch style Avalon log home from Honest Abe Log Homes features an exercise room, a wraparound deck, a breakfast nook and vaulted ceiling.
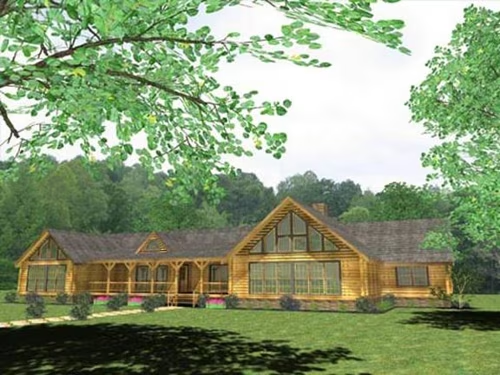
The luxurious Dovecreek log home from Honest Abe Log Homes is over 4,000 square feet with an attached garage, deck, patio, a cathedral ceiling and open kitchen/dining area.
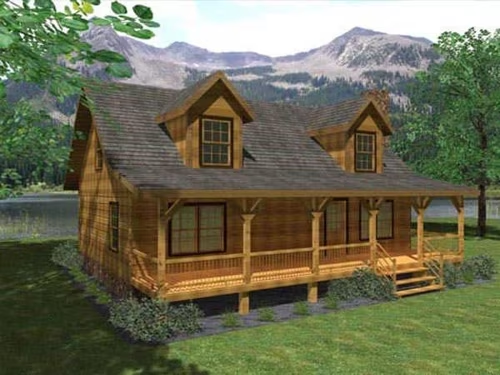
Darlington Log Home Plan Option A by Honest Abe Log Homes, Inc. comes in two sizes and features an open cathedral-ceilinged living room and cozy alcoves.
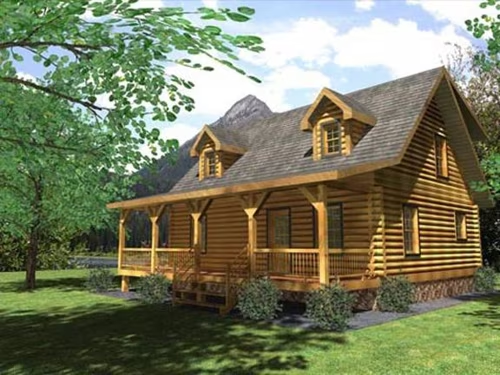
The fully customizable Frontier D log home from Honest Abe Log Homes features an open loft, covered front porch, and back deck.





