Search Floor Plans
Search Results
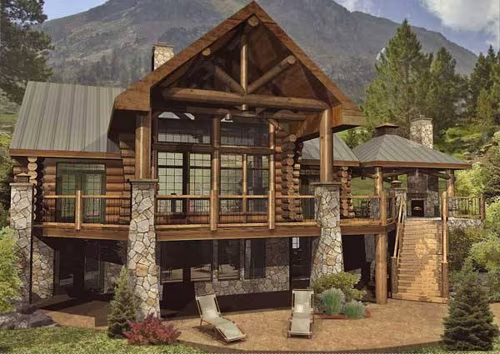
A hybrid, energy-efficient design, this custom log home floor plan harmoniously blends hand-peeled log, stone, a metal roof and other natural materials.
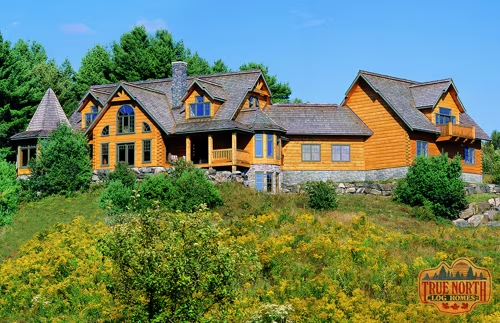
In addition to the many creative design features, our home's open concept is what is most enjoyable.
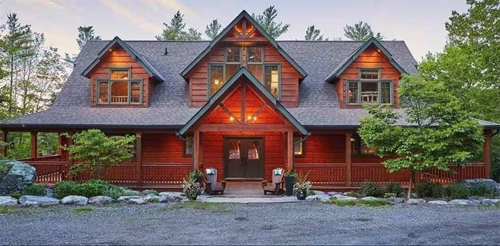
The Citadel is a designer showcase with many innovative design features.
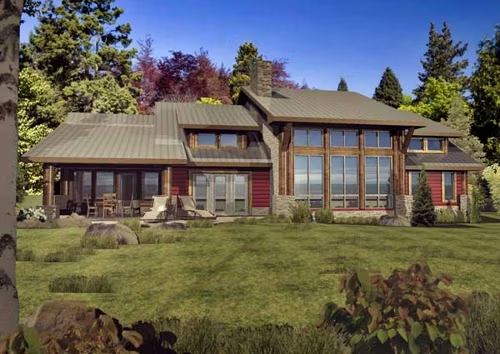
This one-level log home is sleek and sophisticated. Guests are greeted warmly in the sun-filled foyer room with ample closet space for belongings.

This charming log home floor plan features three bedrooms, an open kitchen and great room, and plenty of outdoor living space.
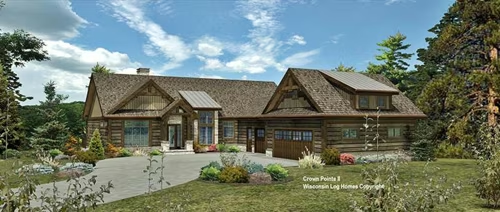
The functional and versatile Crown Pointe II offers comfortable living all on one-level.
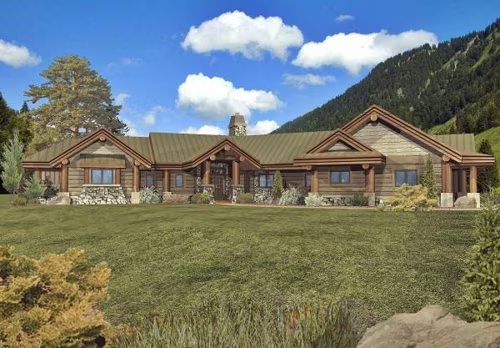
The 4-bedroom Cumberland timber home floor plan by Wisconsin Log Homes features a sunken great room, a stone canopy porch, laundry room and master suite with fireplace, private porch and curved wall…
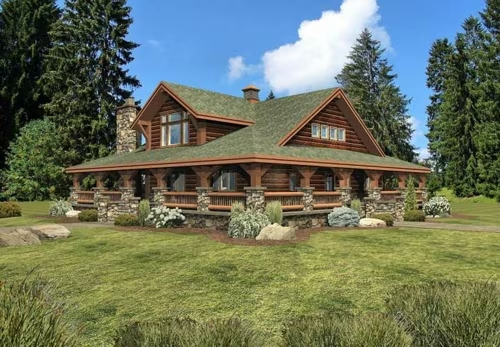
Completely surrounded by 2,156 square feet of covered porches, the Deerfield blends into its natural surroundings while its unique, rustic architecture makes a bold statement.

This single-level hybrid design naturally evolved from Wisconsin Log Homes’ two-story Chamberien plan.

A moderately sized ranch, the Dunn Ridge is efficient in space, yet boasts today's must-have amenities with classic rustic style.
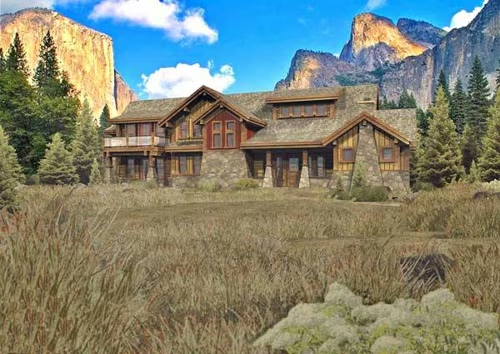
The Edgewood is an exceptional design that features multiple glass prows accentuated by unique, complementary materials such as buffalo-planked siding with chink line.
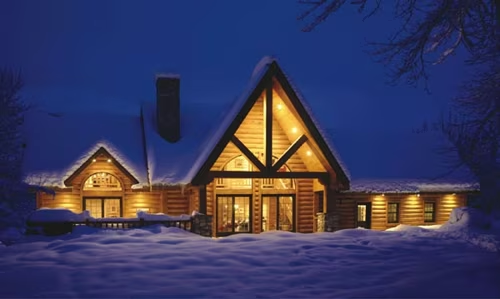
The Fox Point features a well-designed open floor plan with a fabulous first-floor master bedroom.





