Search Floor Plans
Search Results
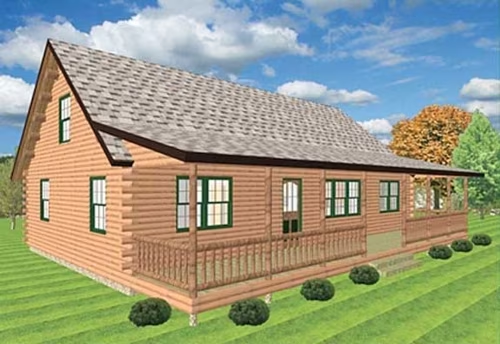
Elegantly simple, the Berwick offers over 2,000 sq. ft of log home living with 3 bedrooms and 2.5 baths.
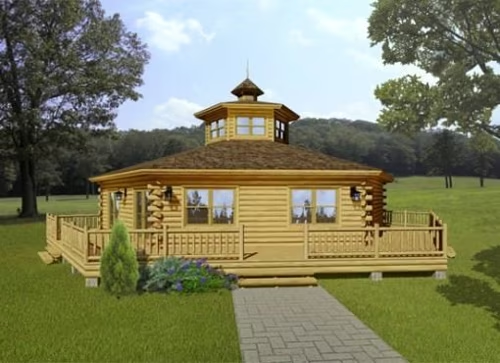
The Acadian log home from Katahdin Cedar Log Homes features 3 bedrooms and 2 bathrooms on 2 floors.

The Baltic Log Home floor plan boasts nearly 3,600 sq. ft. of luxury log home living. Attached 3 car garage completes this log home lifestyle for a large family or even twin home offices.
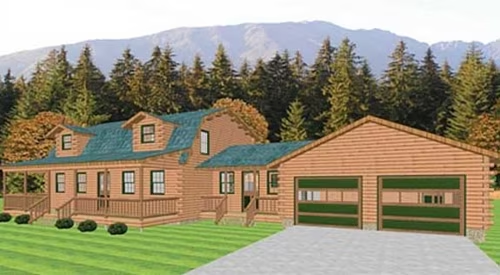
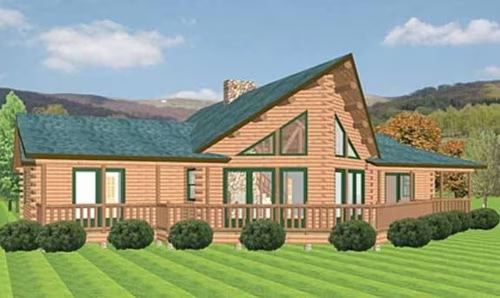
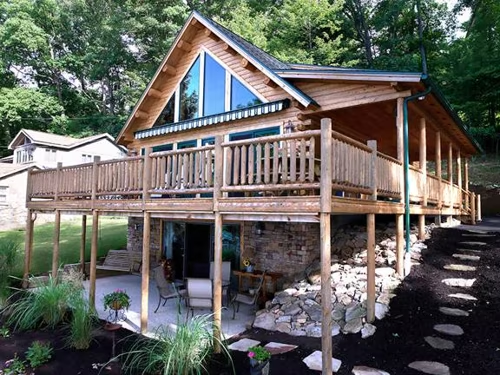
The Kodiak Cedar Log Home Plan by Katahdian features 3 bedrooms, 2 baths, and a cathedral ceiling.

This home was designed with a beautiful landscape in mind to maximize the view. The beautifully pitched roofs allows for a large cathedral ceiling in the living room with large glass windows to enhan…
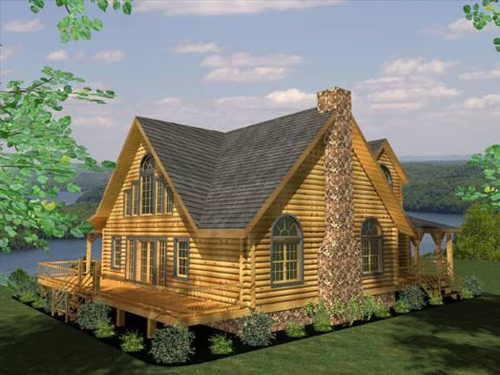
Interlocking gables create an exciting profile for this 3- bedroom home.


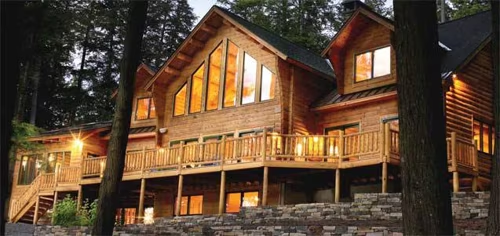
The Moose Lodge log home from Katahdin Cedar Log Homes is the ideal mountain or lakeside home. With ample deck space, an enclosed porch and tons of glass, the design lends itself to the most spectacu…






