Search Floor Plans
Search Results

This is a wonderful new log home model that boasts 2 floors, a loft area, catwalk to a beautiful timber frame accented upper deck.
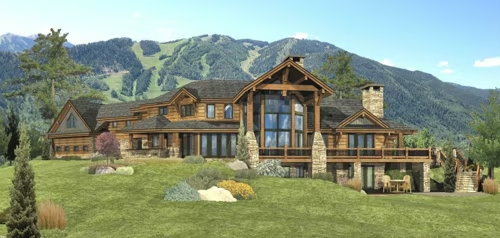
The 4-bedroom Redwood Falls timber home plan by Wisconsin Log Homes features a great room with full glass wall, covered patio, loft space with reading nook, and a first-floor master bedroom suite wit…
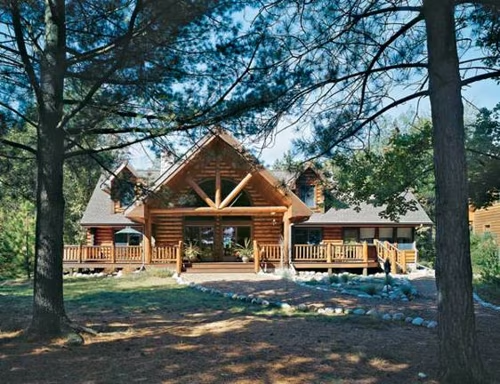
This signature log home features an open floor plan with floor-to-ceiling windows, canopy porch, private first floor master bedroom, and two bedrooms, full bath and loft upstairs. A hybrid mix of log…
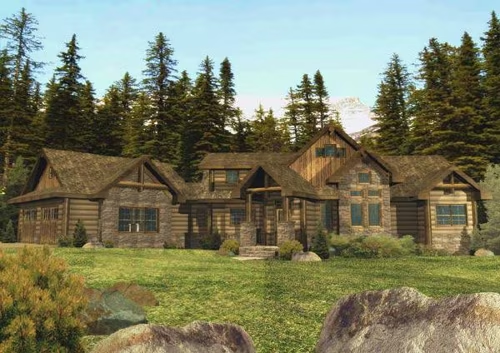
Varied roof lines and strategic placement of various building materials, colors and textures create a dramatic exterior for this hybrid masterpiece.
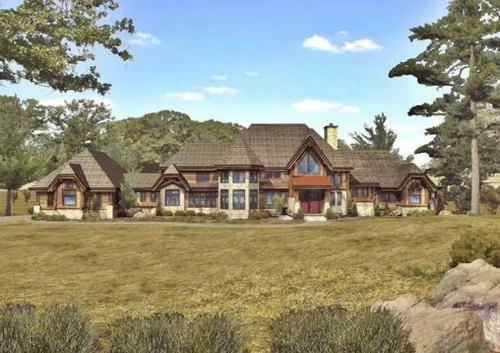
The 6-bedroom Rose Wild Estate II luxury lodge floor plan by Wisconsin Log Homes features a large kitchen, butler's pantry, bar, game room, wine room, theater, gym, and walkout basement. The main-flo…
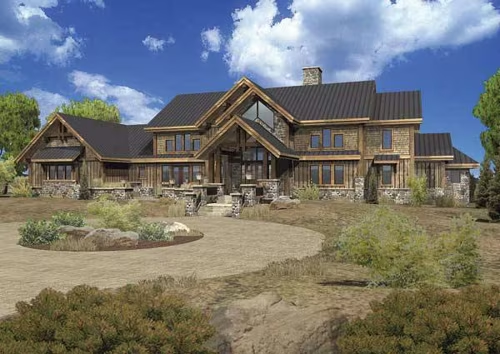
The 5-bedroom Rose Wild Estate luxury lodge home plan by Wisconsin Log Homes features a second-floor loft space with four private bedroom suites, private balconies. The main level includes a master b…
Our log home is more than we could have ever imagined! We enjoyed every part of our log home building experience.
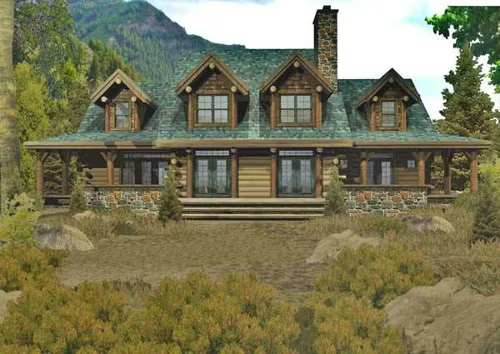
This Appalachian style log home reflects a vintage feel with its wrap-around porch, shed dormers, simple lines, and mix of materials.
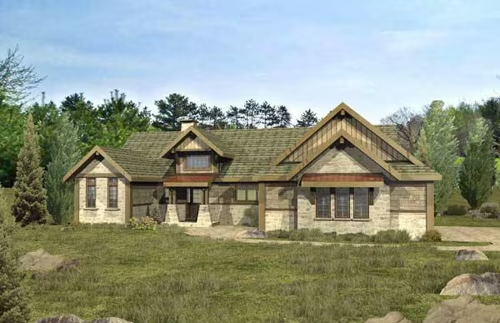
Live large with modest square footage! This three bedroom hybrid-style ranch offers an efficient floor plan with private split-bedroom design.
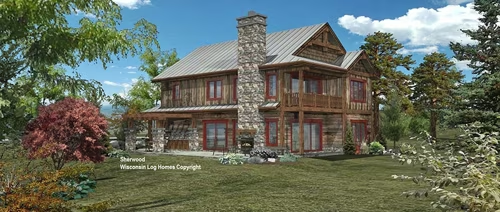
The 4-bedroom Sherwood timber home plan by Wisconsin Log Homes features a spacious kitchen with double islands, laundry room, patio, pergola, outdoor fireplace, and main-floor master bedroom suite.
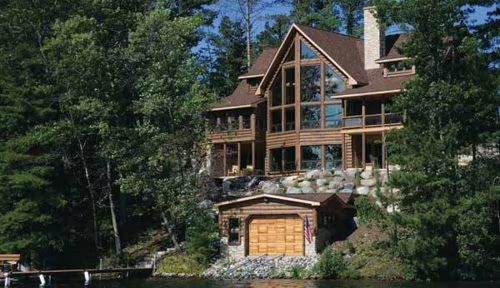
This lakeside log home features a rich mixture of building materials and structural details inside and out.

Masterfully designed for luxurious indoor and outdoor living, the St. Claire II offers refreshing space for relaxing and entertaining.





