Search Floor Plans
Search Results

Blackstone II Log Home Plan by True North Log Homes

An intricate window wall in the center of this versatile design is surrounded by classic rustic architecture to create a sophisticated, eye-catching home.
_6_2018-11-30_10-32-500x500.avif)
A perfect place to gather with friends and family, the Sandpoint Lodge is designed around entertainment, comfort and spectacular property views throughout.
The extraordinary Telluride Heights harmonizes function and form while showcasing the finest amenities in log home design.
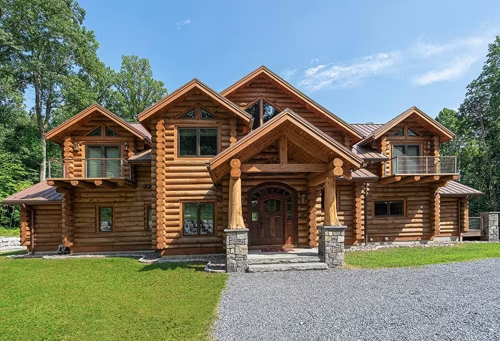
The lodge style Berkshire from Estemerwalt Log Homes combines indoor and outdoor living spaces with ample room for entertaining.
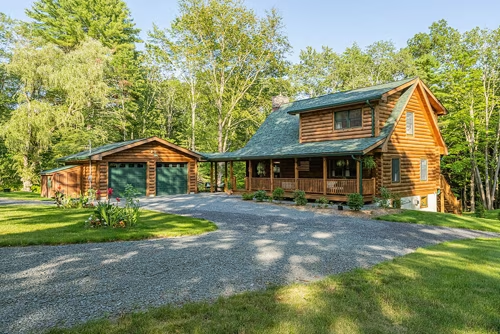
The 3-bedroom, 1451 sq. ft. Teton from Estemerwalt Log Homes is an efficient, two-story log home floor plan with a striking exterior enhanced by a spacious covered porch and large shed dormers.
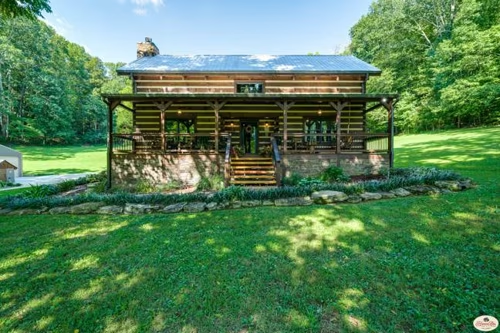
The Shaneyfelt is a 2-story custom Honest Abe log home plan featuring a full-length covered front porch and attached 2-car garage.
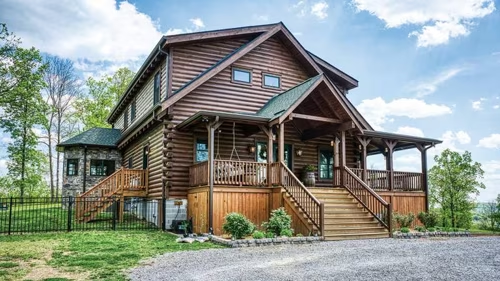
Diamond Haven on the Hill is a custom Honest Abe plan.
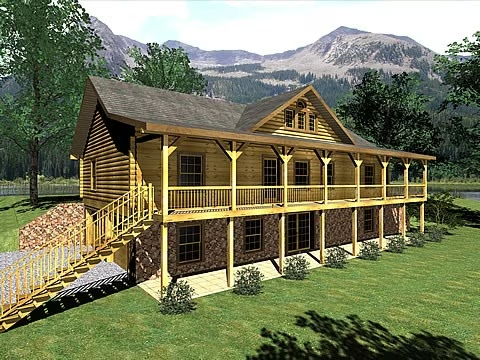
Stanton is an Honest Abe plan.
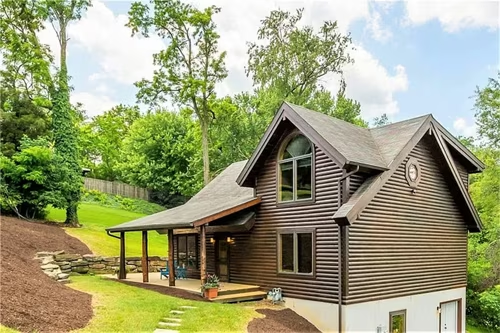
Conneaut is a Cedar Direct plan.
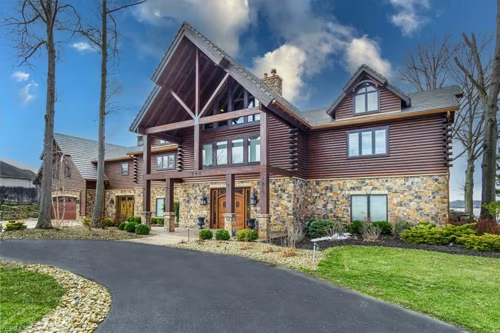
Timber Top is a plan by Cedar Direct.
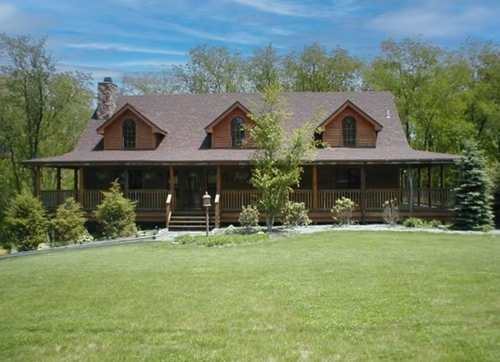
Wolfe Run is a plan by Cedar Direct.





