Log Home Floor Plans from our Partners
If you're looking for design inspiration, you're in the right place. Here you will find hundreds of free log home house plans from our log home provider partners. If you see something you like, you can reach out to that provider directly for more information on how to build your perfect log home.

Log Home Styles
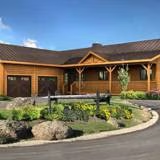
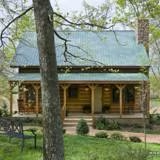
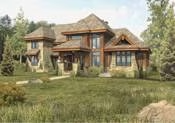
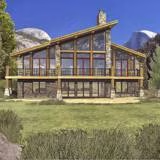
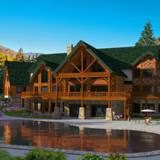
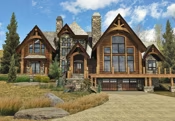
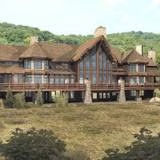
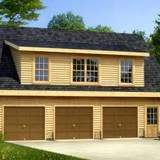
The long, covered porches of the Charleston provide ample space for large gatherings and allow you to enjoy outdoor living. The first floor features a large great room, kitchen and dining room. A m…
A three-bedroom, two-bathroom plan that's heavy on the curb appeal.
The Savannah brings the grandeur of the outdoors into the quiet elegance of a log home. Featuring spacious gathering areas this home is perfect for entertaining.
With a loft and up to five bedrooms depending on your room designation choices this plan offers nearly endless possibilities.























