Log Home Floor Plans from our Partners
If you're looking for design inspiration, you're in the right place. Here you will find hundreds of free log home house plans from our log home provider partners. If you see something you like, you can reach out to that provider directly for more information on how to build your perfect log home.

Log Home Styles
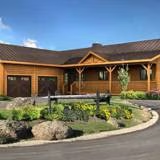
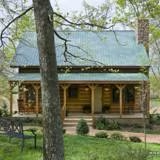
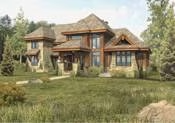
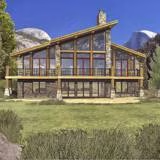
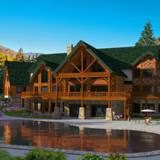
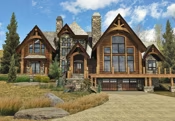
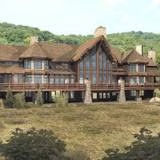
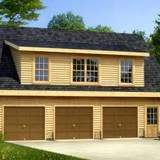
This beautiful three-bedroom home would be wonderful in a suburban or lakeside setting.
The Homestead is one of many nice designs you will find in Coventry's planbook.
The Big Sky Log Home Floor Plan by PrecisionCraft Log & Timber Homes is a Western-style home featuring massive handcrafted log walls, curved turrets, stone, and glass walls.
Wraparound porches give this home a classic country exterior.
The wraparound porches of this plan create an old-fashioned, welcoming facade
The 3-bedroom Pintail timber home plan from Moss Creek Designs features a hybrid stone and wood exterior with a cupola, weather vane, porthole windows, and cellar vent. Inside, the home has a main-le…
The 3-bedroom Mallard timber home plan from Moss Creek Designs is perfect for a lakeside setting. The design features a hybrid exterior of stone, wood, and bark siding.























