Log Home Floor Plans from our Partners
If you're looking for design inspiration, you're in the right place. Here you will find hundreds of free log home house plans from our log home provider partners. If you see something you like, you can reach out to that provider directly for more information on how to build your perfect log home.

Log Home Styles
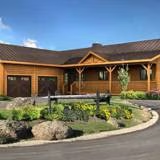
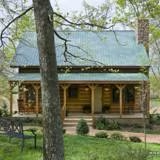
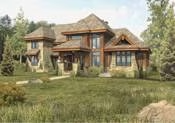
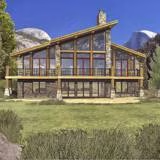
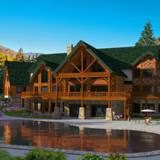
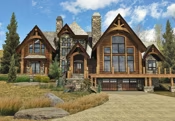
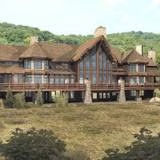
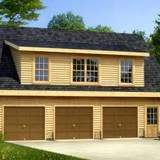
The Stoneridge log home is a unique one and one half story floor plan with a gabled front porch, large front window dormer and three rear window dormers making this design elegant and tasteful on bot…
The Lafayette Log Home Floor Plan by PrecisionCraft Log & Timber Homes features a cozy breakfast nook, partial walls to separate the kitchen, and an extra-large living room.
Square Footage: 2384 Bedrooms: 3 Bathrooms: 2.5
This home’s open living area features a vaulted ceiling and a fireplace.
With its mix of contemporary and classic styling, the Toccoa has the features most people envision in their log home. With its 8’ wraparound porch, three large bedrooms, two-and-a-half baths and ma…
This is a versatile, well thought-out plan that is suitable for any size family.






















