Log Home Floor Plans from our Partners
If you're looking for design inspiration, you're in the right place. Here you will find hundreds of free log home house plans from our log home provider partners. If you see something you like, you can reach out to that provider directly for more information on how to build your perfect log home.

Log Home Styles
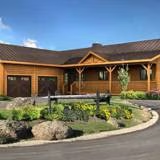
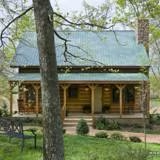
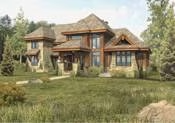
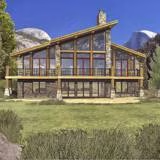
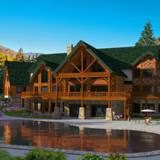
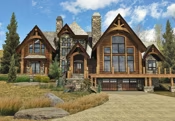
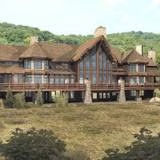
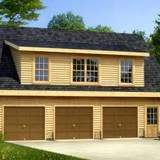
The dream of owning a vacation home is made true in the Aspen. With 2 bedrooms, 2 baths, open living and dining areas, the Aspen makes entertaining easy, and family vacations more than comfortable.
This spectacular design features a garage and a three-sided covered wrap porch with step windows adorning two of the gabled sides above thus allowing the cathedral ceiling rooms to be filled with lig…
A traditional log home design is enhanced with the addition of a glass prow lined with two-story-high log posts.
Designed for comfortable living, the Richland offers open living throughout. The cathedral ceiling great room features a fireplace perfect for those cold nights. The main level also offers the master…






















