Log Home Floor Plans from our Partners
If you're looking for design inspiration, you're in the right place. Here you will find hundreds of free log home house plans from our log home provider partners. If you see something you like, you can reach out to that provider directly for more information on how to build your perfect log home.

Log Home Styles
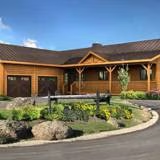
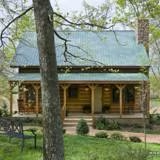
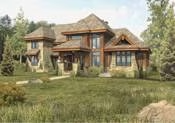
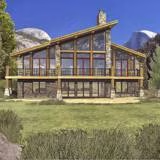
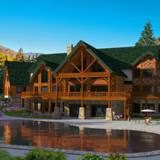
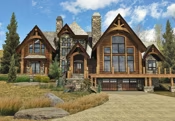
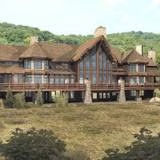
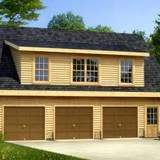
This home takes the Big Horn layout and adds a little extra for those who need that extra space for bedrooms, a master suite, or a state of the art dream kitchen.
The use of space in this home makes it a get-away comfortable for entertaining any crowd from friends and family, to business clients.
The Aspen Grove plan was created as a result of our customers who wanted the added main level floor space of the Willow Creek but also a balance on other side of the home.
The perfect cabin get-away. The Sawyer’s open flow draws you in and creates instant relaxation. Whether you are playing checkers on the screen porch, enjoying a roaring fire in your greatroom or wat…
The Shadow Ridge is the perfect home for easy living. It is a 2,594 square-foot home with three bedrooms and two baths. All of the main living quarters are conveniently located on the first floor. Th…























