Log Home Floor Plans from our Partners
If you're looking for design inspiration, you're in the right place. Here you will find hundreds of free log home house plans from our log home provider partners. If you see something you like, you can reach out to that provider directly for more information on how to build your perfect log home.

Log Home Styles
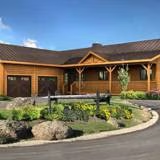
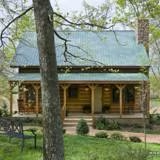
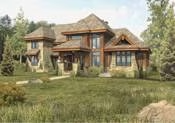
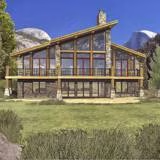
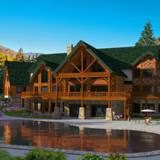
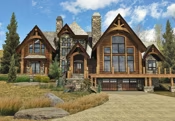
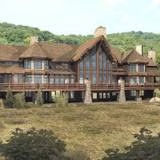
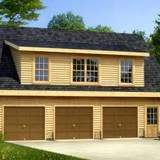
At Expedition Log Homes, our experienced team knows what distinguishes a memorable log home. The Sleepy Hollow is a great design for a primary residence or vacation cabin. Open-concept gathering are…
This home has the traditional cabin look with a twist.
The gorgeous Lakeview cedar log home by Katahdin is the perfect choice for anyone looking for that perfect view. The large cathedral ceiling and tall windows make for excellent outdoor viewing.
The perfect home for a growing family, the Ashland offers a sunny eat-in kitchen adjacent to the great room with fireplace.
The Stonebrook is an easy-access home. It is a 2,223-square-foot, three-bedroom, two-bath home. This well thought-out floor plan offers several entry points which will make everyday living simple. Th…






















