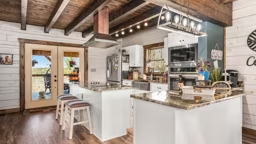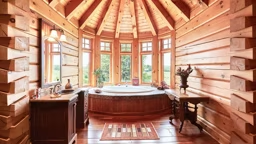
Photo: GBH Photography / Home: Real Log Homes - See more here.
No matter what kind of material a house is made of, decks are undoubtedly the most popular way to boost its livable square footage at a lower cost. However, there are several key factors to keep in mind when incorporating a deck into your log home’s design and construction plan. Let’s explore five components that will not only help you save time and money; they’ll create an outdoor environment you’ll truly enjoy.
1. Appraise the View
When constructing a deck, the very first thing to factor in actually happens during the design phase — consider your deck in relation to your view. If your deck is going have posts embedded in the ground or as supports for a roof system, it’s important to look at where those posts will rest in relation to your windows and evaluate whether they will obstruct your line of sight.It surprises me how often designers will specify posts 6 or 8 feet off center across the back the house or outside a master bedroom window that will jut out in the middle of an otherwise clear view of a gorgeous mountain or lake. When possible, I like to remove posts from porch or deck construction. Instead I’ll use a pressure-treated glulam, paralam or even a steel beam to carry the load and create wide spans to where I can eliminate posts that would obstruct a view.
2. Consider Cantilevering
If you’d like to expand your outdoor living space — especially if your log home will be at the edge of a steep slope — cantilevering a portion of it beyond your vertical supports may be a solution.A cantilever is simply a rigid, angled brace that adjoins a vertical component to one that’s horizontal, creating the opportunity for larger spans without extra support posts in the ground.
So, if you want a deck that’s 12 feet deep, traditional framing requires support posts at the 6- and 12-foot marks across the width of the deck to carry the load. If you cantilever, you can get away with one set of posts at the 8-foot mark, suspend the last 4 feet with the cantilever and achieve the same distance without having to have the extra set of posts at the edge. Not only will this provide a more pleasing appearance, it offers more open space at the ground level, which can create patio space, or allows your deck to hover dramatically above a cliff.
3. Be Safe and Sound
Deck installation is often an afterthought. In fact, many log homeowners opt to save a little money during construction by prepping for a deck that they will install down the line. If the deck isn’t integrated to a home while its being built (or even if it is), it’s vital to make sure that it’s properly fastened to the structure. Code requirements vary between states and/or local jurisdictions, but, as a builder, I want to make sure my clients are safe, so I always use a fastening system that’s stringent, not just code compliant.For example, it’s common to attach a ledger board with lag bolts to the house to support the deck joists. Over time, use and weather exposure, these lag bolts or screws may become loose and work their way out. I don’t use this method anymore. Now, I elect to use joist hangers throughout the deck system to attach the joists themselves directly into the truss system of the house. This way, the deck won’t detach or pull away from the structure, and I’ve given my client a sturdier, safer outdoor space.
4. Material Differences
To fully enjoy your deck, it’s got to look good. In terms of natural materials, cedar planking is one of the most popular, thanks to its ability to hold up well to the weather. Redwood is a sound option, too, but is harder to come by; and then there are species, like ironwood, which are extremely durable but super expensive.I’m a huge advocate of using composite material for decking you’ll walk on every day — even for an all-natural log home. Composite has made huge advances over the past several years. Many of the issues it had, like color fading, feathering and warping, have been remedied. So, at the end of the day, it comes down to longevity and maintenance, as well as weighing the higher upfront cost of composite against the long-term investment of time and upkeep for natural-wood options. Plus, in terms of construction labor, composite comes pre-stained, eliminating the extra time, manpower and expense it takes to stain and seal a wood deck.
No matter what you choose to cap off your deck, keep this in mind: When it comes to the structural support and joists beneath the pretty surface, there’s no added benefit to choosing composite, there’s only added expense. Pressure-treated lumber is much more economical and will last just as long as a composite.
5. Railing Regalia
Finally, once the decking is decided you need a railing to enclose the space. If you’re looking to eliminate posts, as discussed earlier, you don’t want to block your view with thick, heavy spindles supporting the handrail, so you’ll want to keep those to a minimum. However, for the posts you do have, be sure to protect them from rot by sealing every surface — especially those that are cut. Oftentimes, a builder will cut all the components, install them and then stain or seal the structure as a whole. Water can get in between the joints and penetrate unsealed surfaces, even if they are not directly exposed. It takes a bit more time, but by pre-sealing every part of the material before it’s installed, you can stop rot (not to mention future repairs/replacement) in its tracks.With your railing supports in place, you can minimize the visual impact of your deck’s pickets by choosing thin metal cables, wire or galvanized goat fencing to secure the space instead. Keep in mind that the more square your deck is, the easier and less expensive it will be to incorporate some of these alternative materials, but be sure to design and outfit a deck that will meet your expectations and enhance your log home.
Terms to Know
What’s the difference between glulam and paralam wood beams?A glulam beam is a grouping of dimensional lumber (like a 2-by-6) that is glued together under high pressure. Glulams are often used underneath the roof system that’s covering a porch or deck. It’s exposed to the elements, but it’s not in direct contact with a steady barrage of excessive moisture.
A paralam is more akin to plywood or OSB that’s been laminated into a cohesive unit. It’s a good choice for a lower-level deck where water will run down over the top of the material, but the underside won’t be readily seen.
Both have the ability to create larger, post-free spans to support your deck; however a glulam beam is more attractive (and more expensive) than a paralam, so the choice should be based on function, visibility
and budget.
See also: DIY Deck Cleansers for Your Log Home











