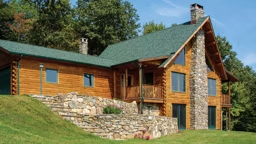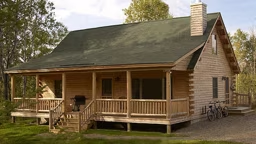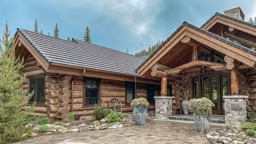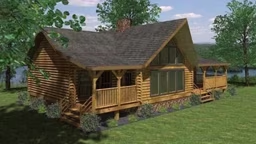
Before heading out on a picnic together, the Owen family and the Massey family had attended a log home-construction presentation. But, since both couples already owned full-time residences, they had no serious intentions of building. Still, it wasn't long before the footloose feeling that comes from lingering with friends over a bottle of wine won them over to the idea.
"During the course of the afternoon, the more we ate and the more we drank, the better it sounded," Marshall says with a laugh.
The two couples soon agreed that the quaint town of Hayesville, North Carolina, with its rolling mountains and glassy lakes, colorful Native American heritage and five local golf courses, was the ideal setting for their home away from home. Although the preliminary decisions were made with ease, the building process, itself, proved to be an 18-month-long exercise in the pursuit of perfection.
The four friends, who dubbed themselves "the committee," wanted the home to be cozy yet contemporary, stylish yet functional. With the help of Rick Blair of Apple Orchard Mountain Homes, an independent representative for Moss, Tennessee-based Honest Abe Log Homes, that's exactly what they got.

For a fresh look, the Owens and Masseys paired rich hues and textures that create instant warmth with bold patterns that add flair.
Rick began by tweaking one of Honest Abe's stock plans to include two master bedroom suites on either side of the great room and then added an 80-foot covered deck with six entrance points. (Because the house is built into the side of a mountain, multiple posts had to be put in place to keep the deck level with the rest of the structure.) His plans also included one of the home's most striking features—a wall of windows in the great room that frames the majestic mountain scene.
Luckily for the couples and their guests, the interior views are just as stunning. The eastern white pine, 6-by-12-inch logs have a subtle, wave-like texture that lends a rustic elegance to the interior, while wrought iron, stucco and drywall accents create a modern edge without competing with the beauty of the wood.
Marshall further enhanced the surface of the logs by applying multiple shades of stain before distressing the wood—the same process he used on the hand-hewn oak floors. But the work didn't stop there. The friendly quartet also finished the bathrooms, painted the drywall and laid tile in the basement. "They probably saved a good bit of money with all the work they did, since they essentially acted as their own general contractors," says Rick. But trying to keep costs down wasn't the couples' primary goal.
"We really wanted to put ourselves into the home so it would have a personal touch," explains Marshall.

The open floor plan in the main living area means Paula and Sarah can still feel connected while preparing meals. In the kitchen, the black and white granite countertops pair nicely with the warm tone of the woods.
Other tailored traits include the built-in flat-screen television and surround-sound system in the great room; the six-person hot tub with towel warmer on the lower deck; and the built-in bar with granite counters in the basement.
With its copious amenities, your grandpa's old-fashioned fishing cabin it isn't. "I call it 'a log cabin on steroids,' " chuckles Marshall.
Even with all the lavish extras, Robert says that no one wanted the home to be showy-—just an inviting place where they could make memories with close friends and family. "It was one of those things where if you're going to do one project, you might as well do the next project; and by the end, we had done it all," Robert explains. "I think even we were surprised at how well it turned out."

The friends' favored mix of wrought iron and wood is showcased beautifully in the built-in basement bar. "The combination brings a level of authenticity to the older look, but still keeps it modern," explains Marshall. A 20-foot iron stair railing, made by a local blacksmith, and iron balusters interspersed on the deck railing continue the theme.
Home Plan Details:
Square Footage: 3,000Builder: Apple Orchard Mountain Homes
Log Company: Honest Abe Log Homes








_11868_2024-09-17_08-44-256x288.avif)


